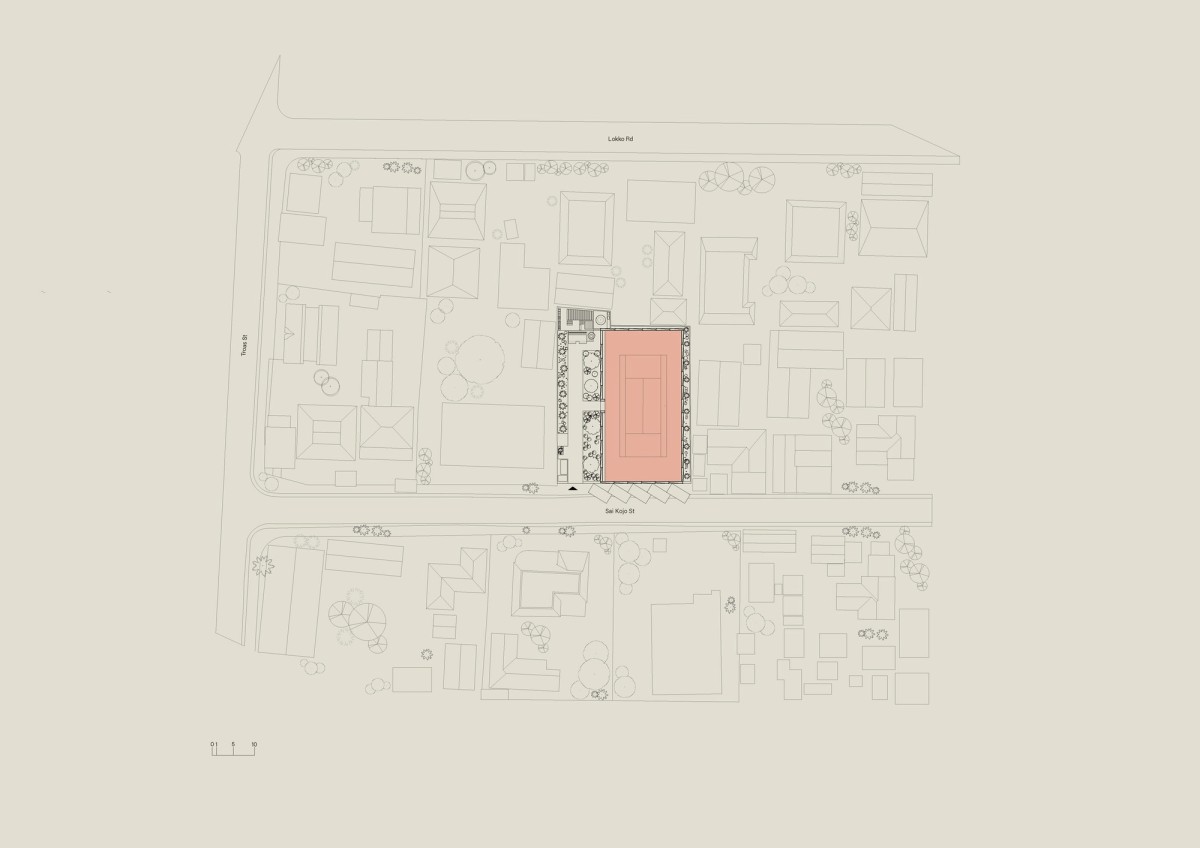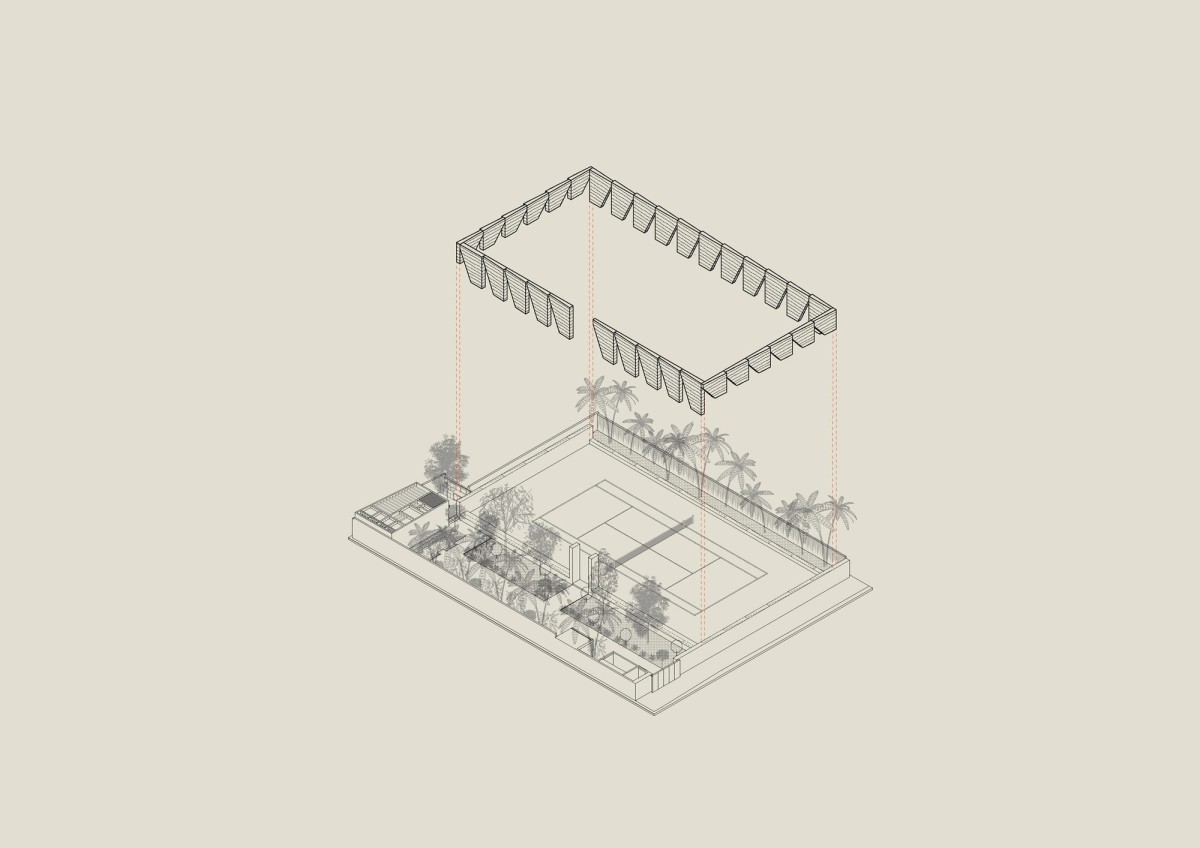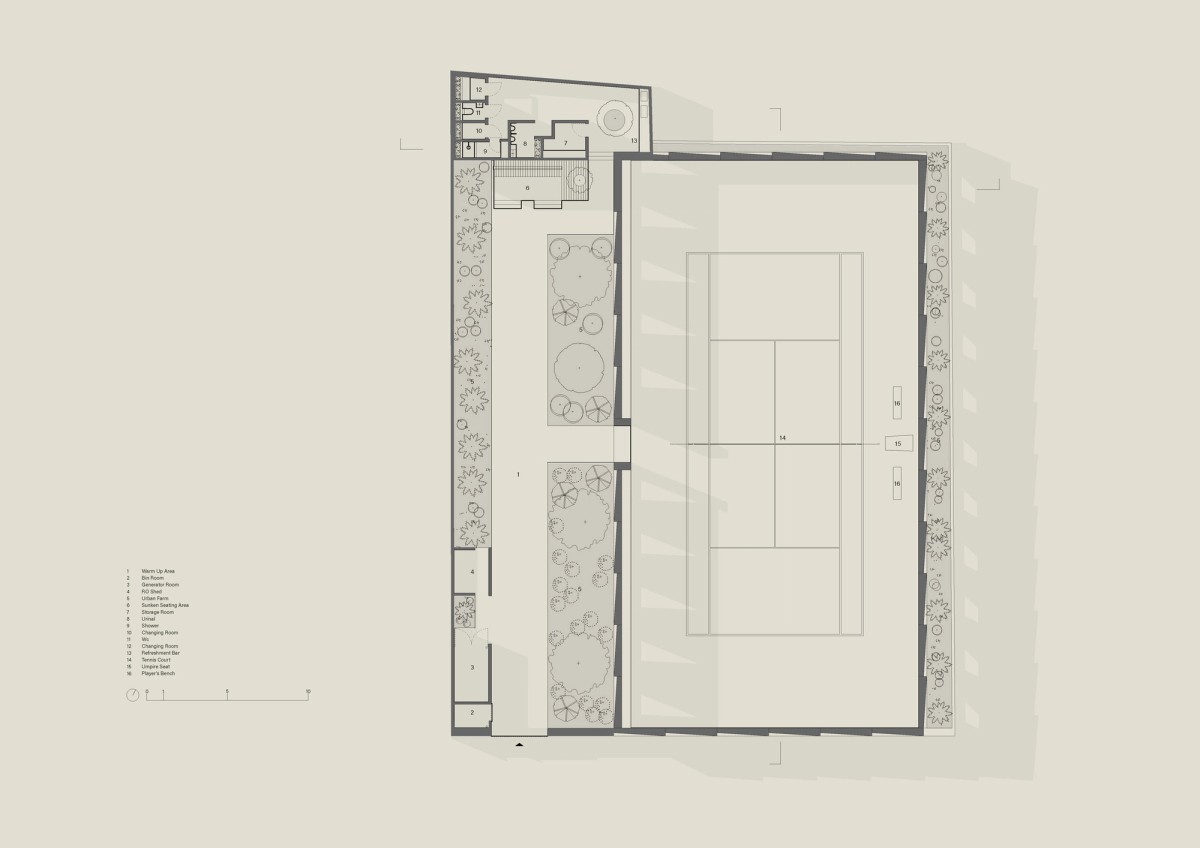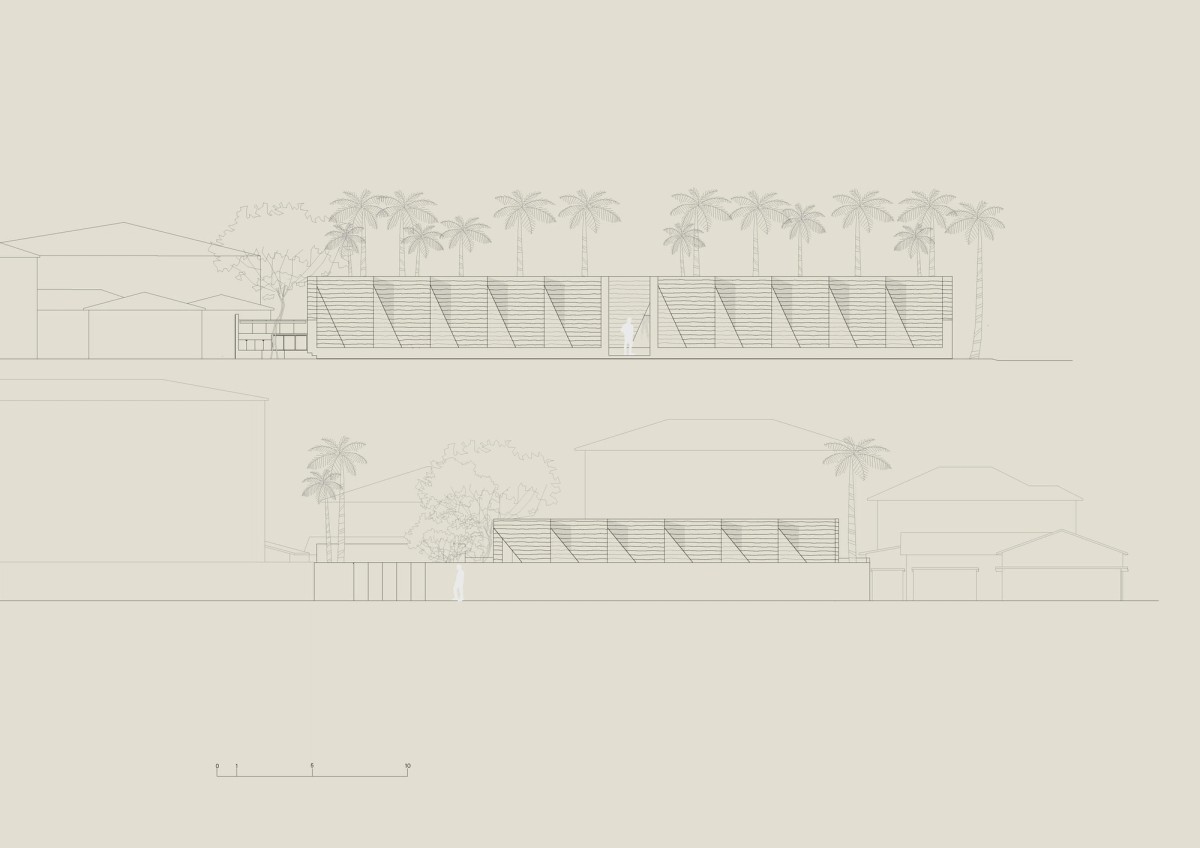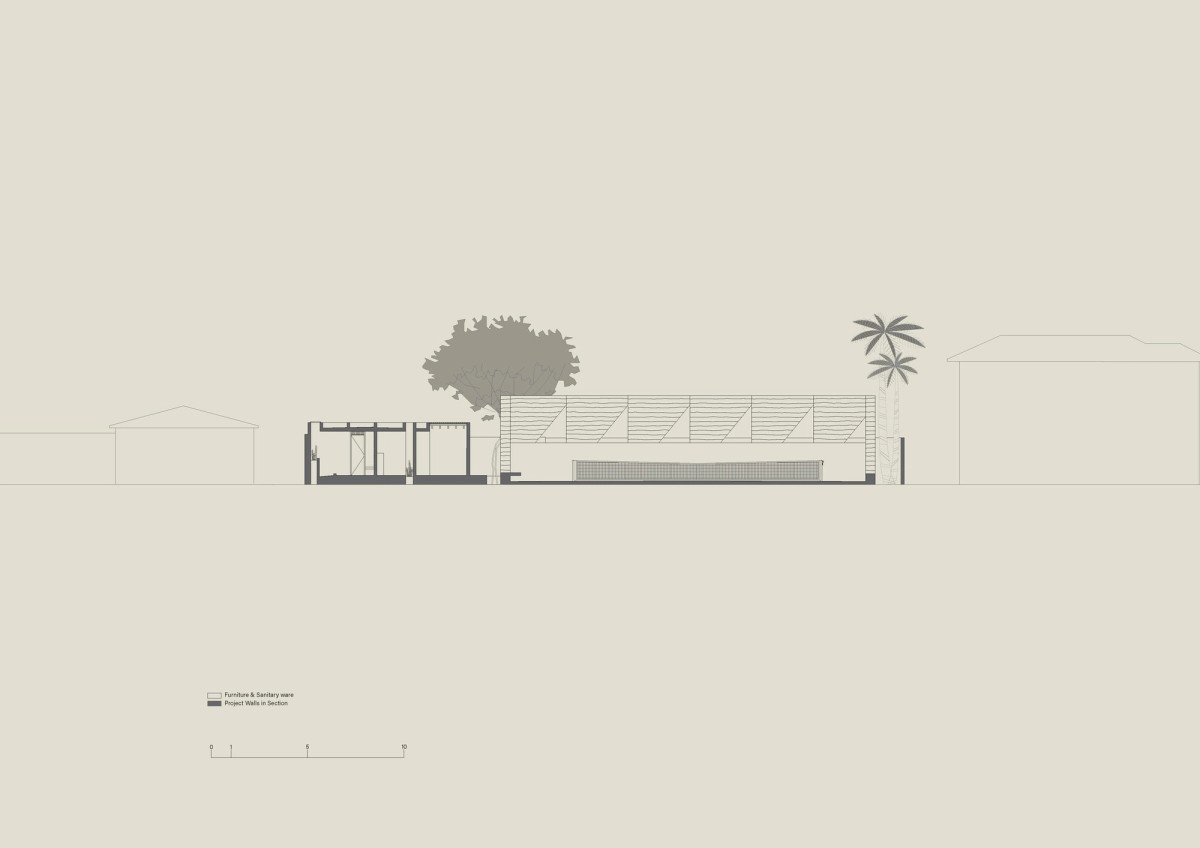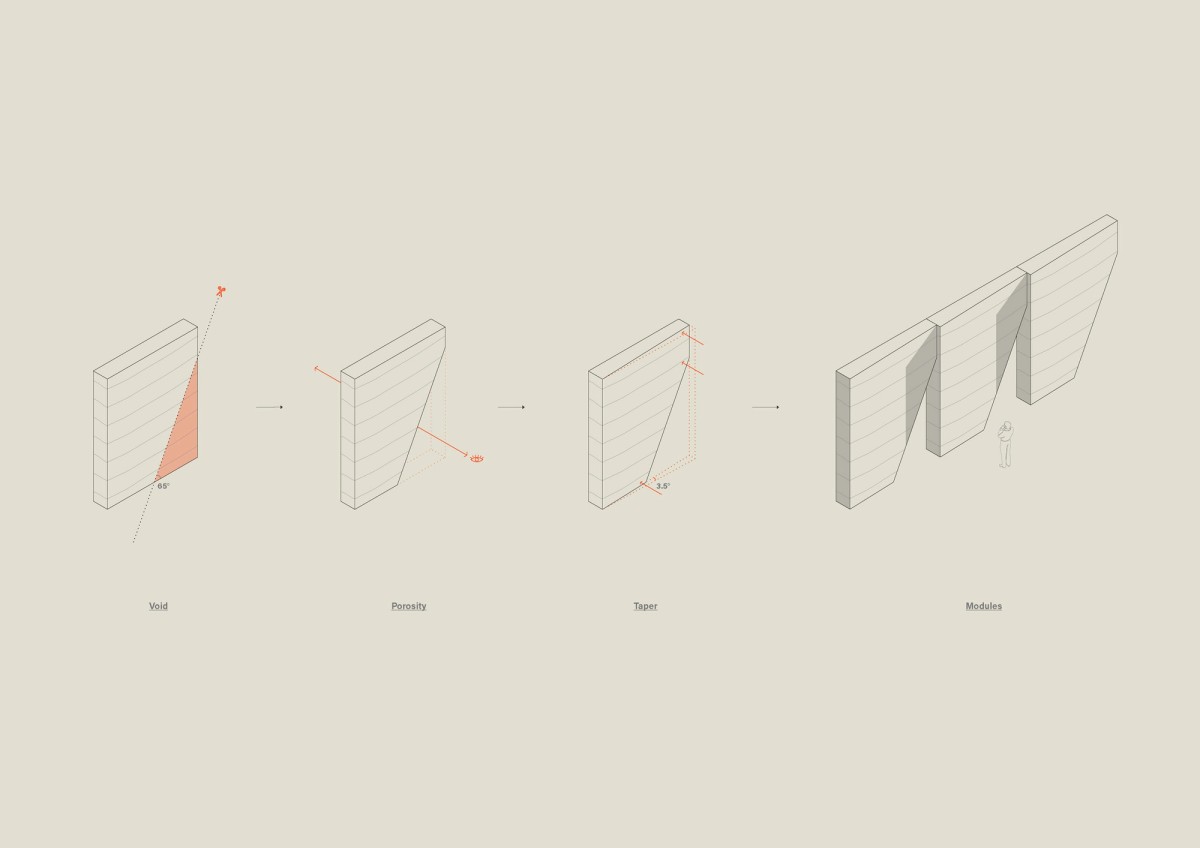Backyard Community Club
In Accra, where public investment in recreational space is limited and green areas increasingly scarce, the Backyard Community Club proposes a new model for shared civic life: a community sports facility centered on a tennis court, demonstrating how design can deliver inclusive, sustainable, and socially transformative environments. Designed by DeRoche Projects, it is Ghana’s first project using a precast rammed earth system – an innovative method pioneered by the studio that reimagines an ancestral material for contemporary, scalable use. At once a local landmark and a replicable prototype, Backyard exemplifies how design can respond to urgent questions of civic quality, environmental stewardship, and cultural identity. Set within a compact plot in the dense neighbourhood of Osu, the project is more than a sports facility. It establishes a youth community space where training, cultivation, gathering and learning take place side by side. By connecting sport with ecological practice, the Backyard Community Club sets out a model of public space that supports social exchange, environmental responsibility and the sustainable use of resources.
Built to international standards, the clay tennis court is designed for professional-level doubles play, providing athletes under 18 with a high-quality training environment. A shaded, built-in floating bench allows players and spectators alike to observe, rest, or review drills. Ancillary spaces, including changing rooms, shaded seating, outdoor prep counters, and a barbecue area, are quietly integrated into the site. Showers are naturally lit, simply detailed, and feature a planted niche that brings the landscape into moments of rest and daily routine.
Wrapped by a rhythmic enclosure of 4-meter-high precast rammed earth panels, the court is both sheltering and open. This locally fabricated envelope provides privacy without isolation, offering porosity and visual connectivity. Its subtle rhythm and sculptural form reduce crosswinds and cast a pattern of shadows that moves across the site. This composition gives the structure presence while maintaining a sculptural elegance.
Surrounding the court is a 230 m2 sustenance garden: over 20 species of edible and medicinal plants cultivated not for appearance, but for performance. Guava, banana, lemongrass, peppermint, soursop, coconut, and blue pea flower were selected for their health and recovery properties, nourishing the young athletes who train here. The garden serves a purpose beyond decoration. Youth learn to tend the land as they train on it, harvesting ingredients for fresh juices, post-practice snacks, and community meals. The act of growing becomes part of the rhythm of play, embedding values of self-reliance, responsibility, and ecological awareness into daily routines. Outside training, the court serves the community as a place for exercise, gardening, produce exchanges, and evening gatherings. It also adapts as an outdoor screening space, offering access to professional tournaments and sports education otherwise constrained by infrastructure. Backyard Community Club offers an alternative to conventional approaches to designing sports facilities, proposing a model of building rooted in material honesty, local knowledge, and social purpose. From the outset, our team prioritized deep engagement with local builders, athletes, and educators – from the Rome Masters to rammed earth technical advisors to define a design process that is both inclusive and exemplary.
Sustainability
The Backyard Community Club integrates a range of sustainable strategies throughout. The project champions local, low-carbon building materials and systems, with rammed earth construction to enclose the clay court. As clay courts require a lot of water to keep its performance for play, a borehole system and redirected stormwater runoff provide irrigation for the clay court and landscaped areas, reducing reliance on municipal water and supporting resilient, drought-tolerant planting. An earth slurry finish replaces traditional cementitious renders, offering a breathable, low-impact alternative that further reduces embodied carbon. The ancillary structures are designed to function without air conditioning or mechanical extraction, instead relying on the stack effect for passive ventilation and abundant natural light, minimizing energy demand and reducing dependence on the main grid.
Pioneering Ghana’s First Precast Rammed Earth System
Emerging from a broader investigation into sustainable building practices, the research departs from conventional building practices in Ghana. Applying for the first time the precast rammed earth panels, alongside a modular system tailored to local transport and labor, the project establishes a model for scalable, sustainable construction.
Traditional rammed earth construction is slow, labor-intensive, and weather-dependent, which has long limited its use in commercial or community-scale projects. Our system bypasses these constraints through off-site fabrication, allowing for advanced quality control, tighter structural tolerances, and parallel workstreams between site preparation and panel production. The result is a modular, climate-responsive, and replicable system tailored to the realities of Ghanaian transport, labor, and climate. It is delivered more quickly, with less waste, and with a fraction of the embodied carbon of concrete. More than a construction method, it is a new framework for building from the ground up, using the ground itself.
By applying precast rammed earth modules at this scale, the project pioneers a model for future development, showing how innovative, material-driven design can advance sustainable urban life while safeguarding cultural identity and environmental values.
CREDITS
Location: Accra, Ghana
Typology: Sport
Completion: November 2025
Client: Private
Architect: DeRoche Projects
Collaborators:
Structural: Richard Ofori Addo
Mechanical & Plumbing: Synergy MEP Ltd.
Electrical, CCTV, & IT/AV: CarlLyn
Rammed Earth Consultant: Earth Structures
Contractor: Brazz Construction
Rammed Earth Contractor: Kasa Konsult
Civil: Elorm Benjamin Nyornator
Photography: Julien Lanoo
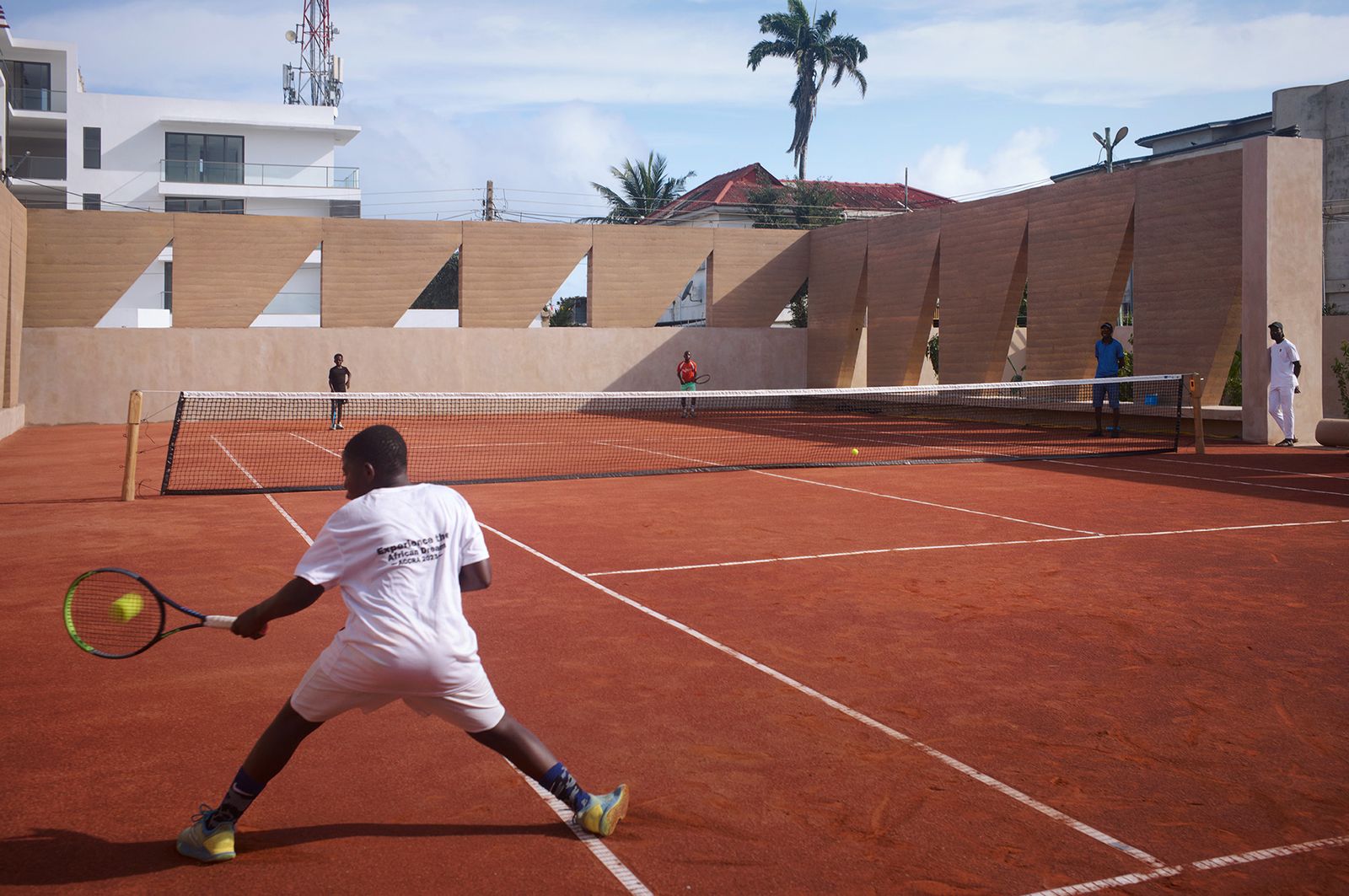
Photos
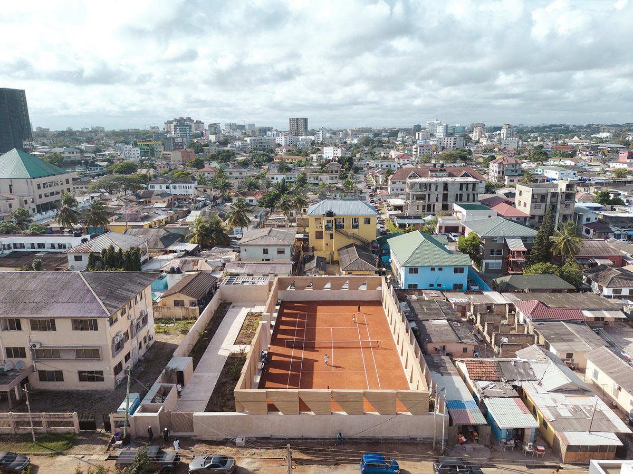
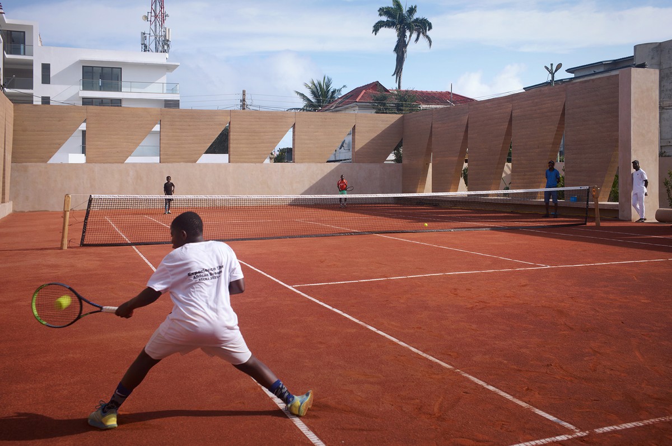
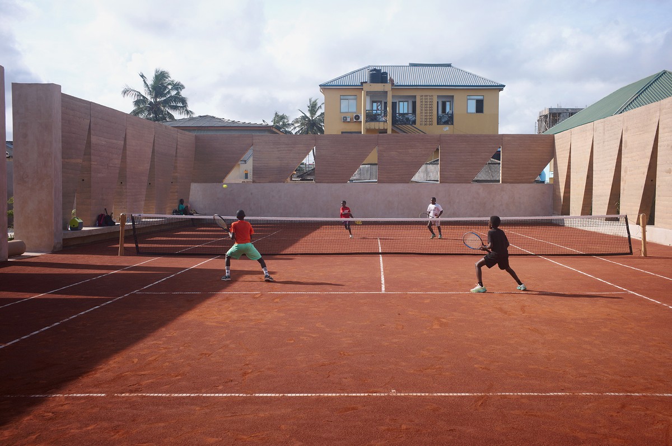
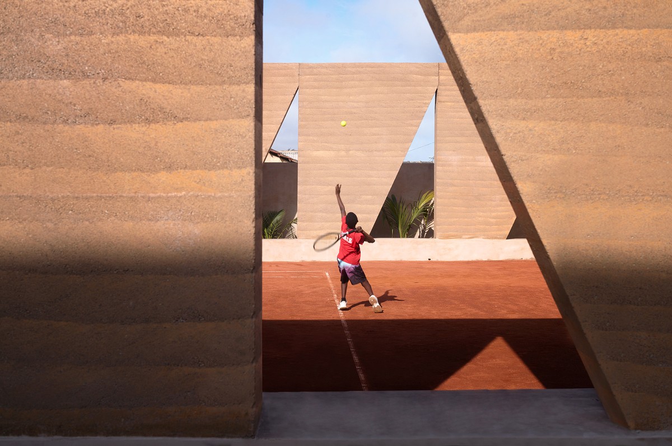
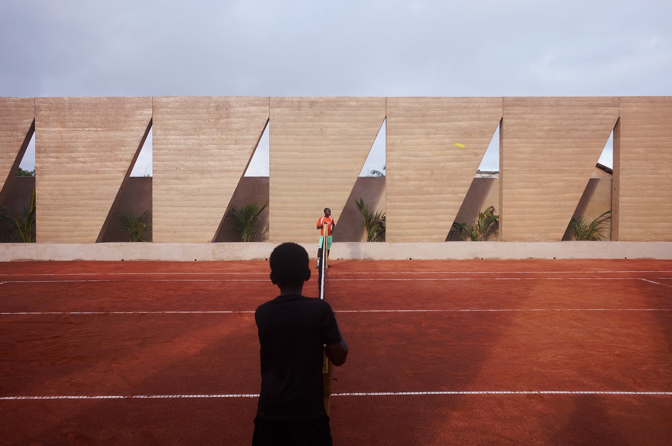
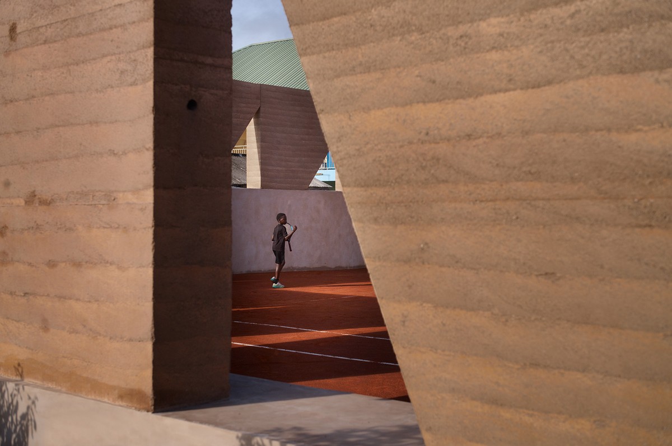
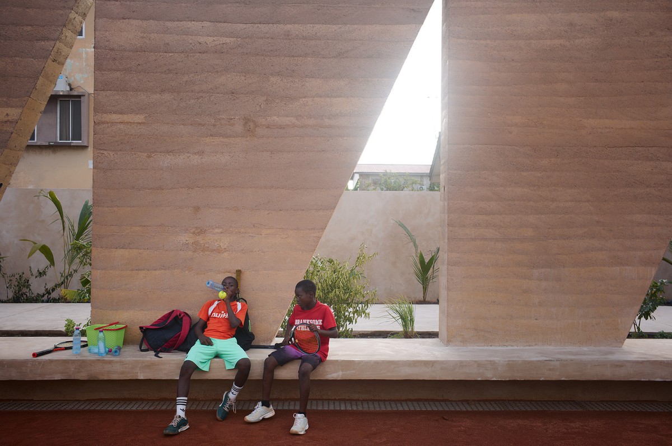
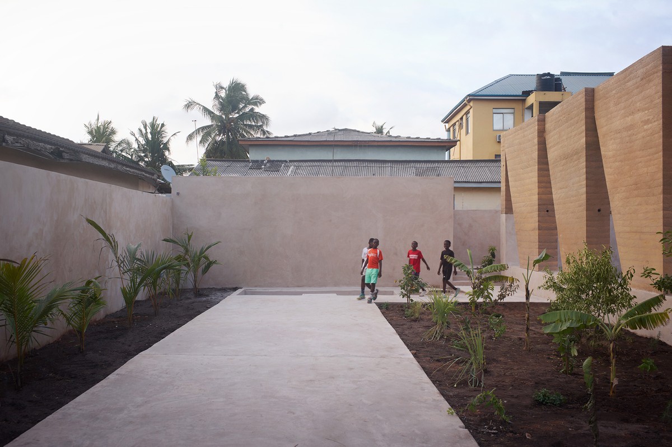
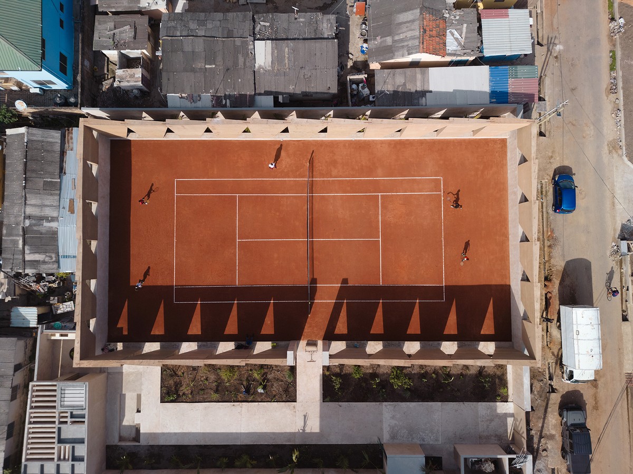
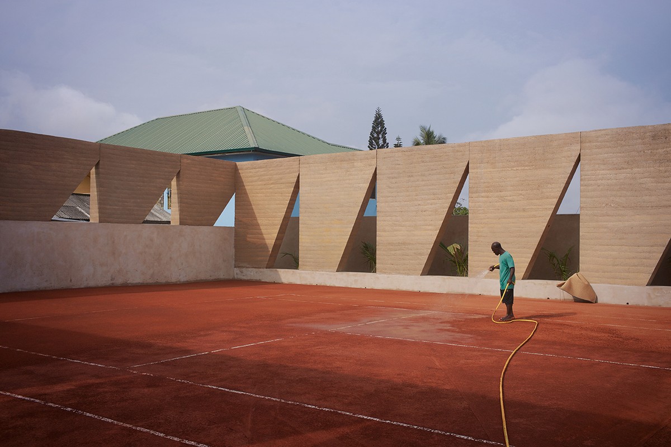
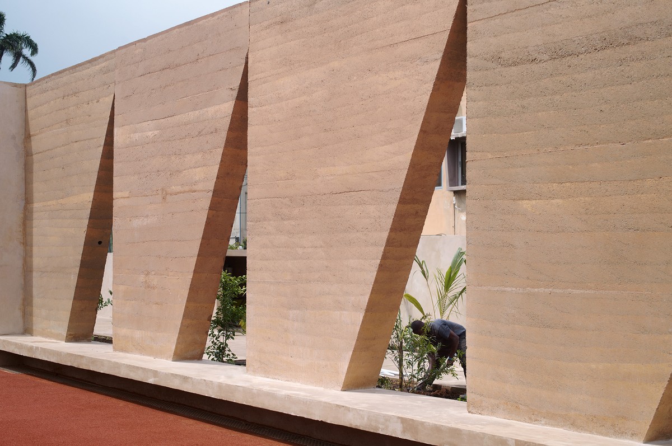
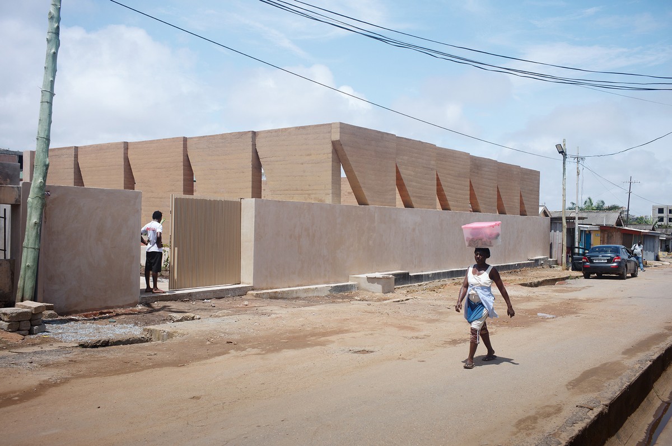
Drawings
