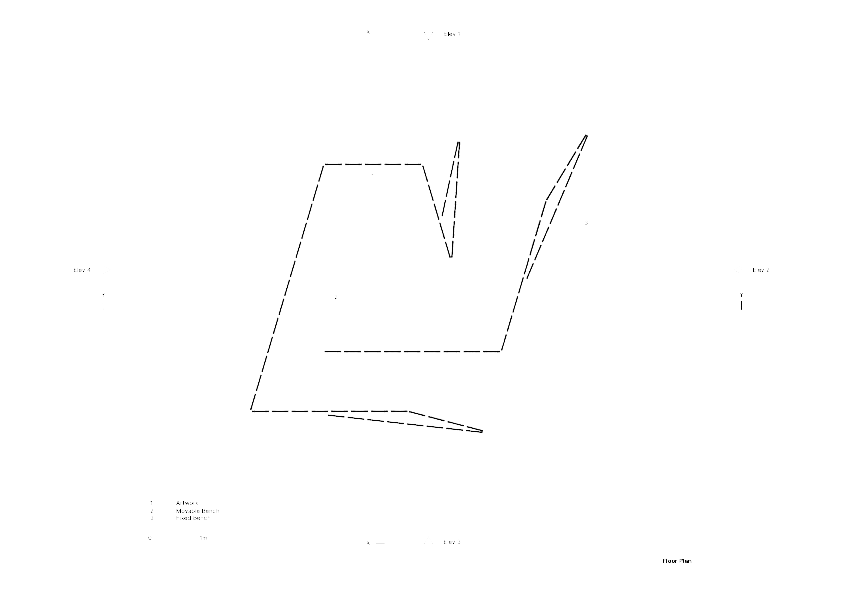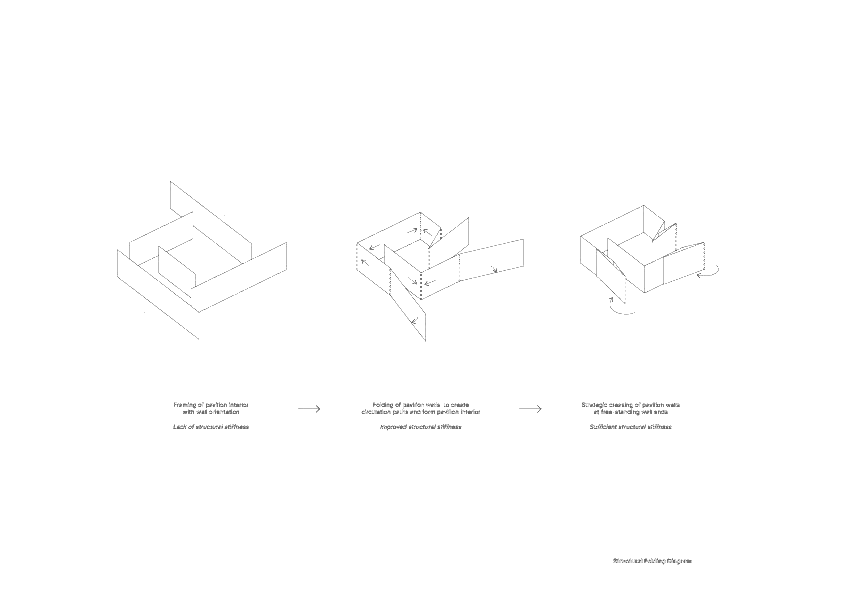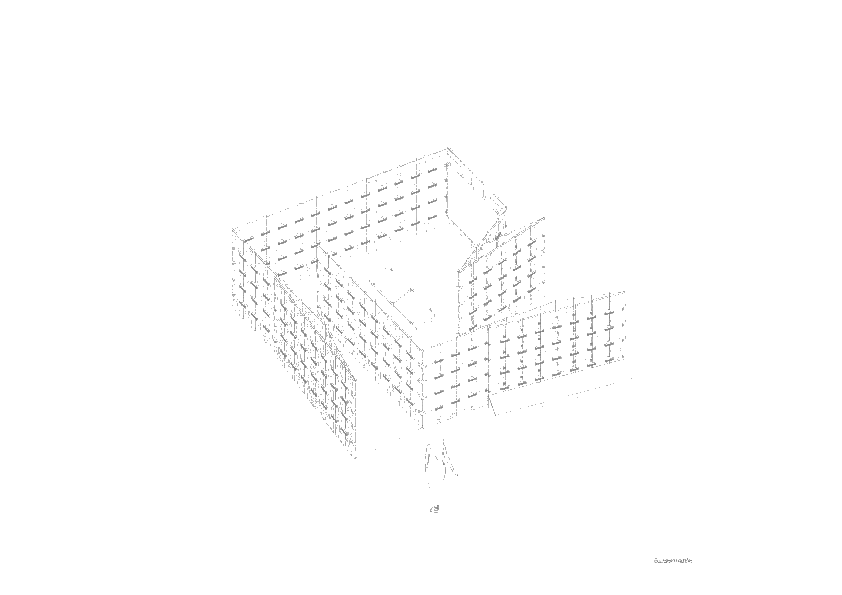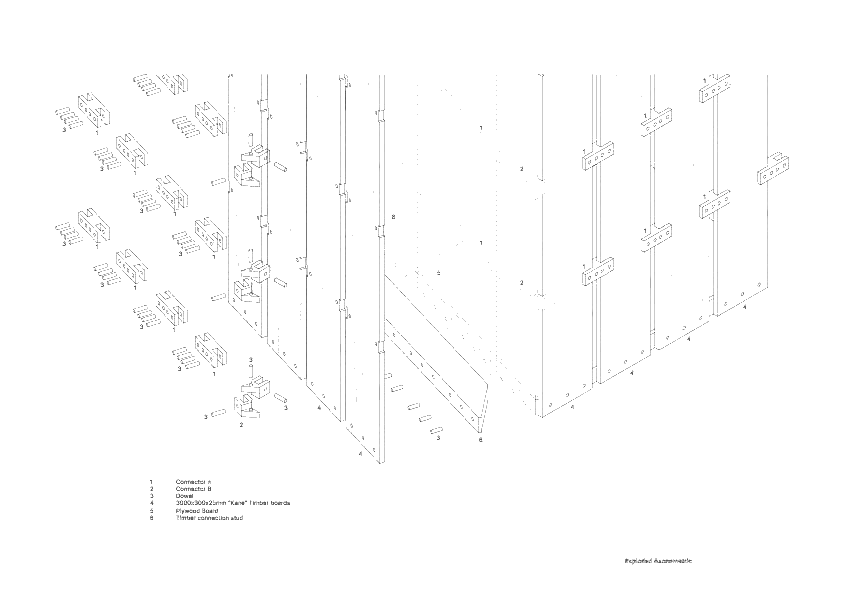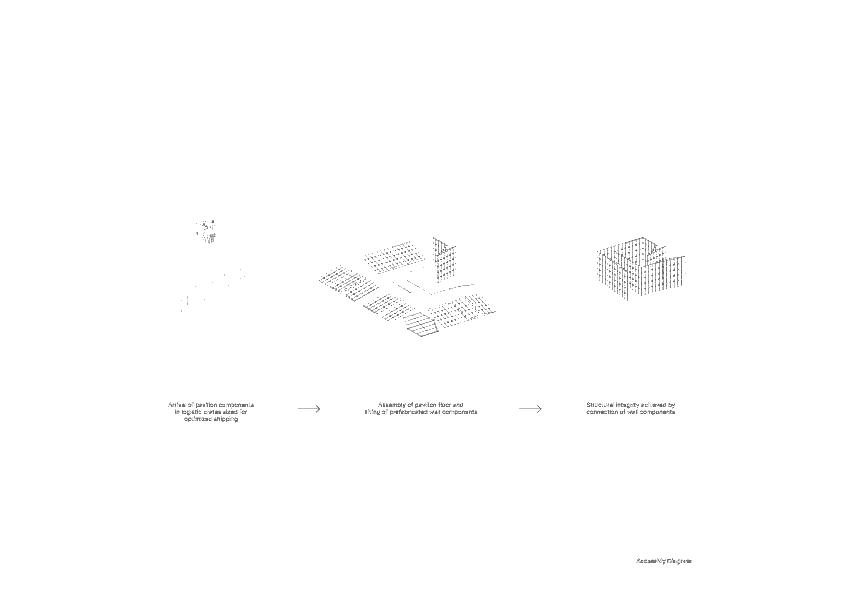Volta Pavilion
The Volta Pavilion was designed to house the artwork, Papillon Hug, by the celebrated artist, Amoako Boafo - represents a thoughtful dialogue between nature, culture, and architectural innovation. Exhibited within the prestigious Belvedere Museum in Vienna, using timber as its sole material, the pavilion creates a contrasting environment for the artwork exhibited within. The unique timber used for the Volta Pavilion was sourced from a submerged forest in the Volta River, ensuring minimal environmental impact. By utilizing wood that would have otherwise gone unused, we have helped to preserve living forests and contributed to reducing our carbon footprint. This commitment to sustainability reflects a growing awareness of responsible resource management in contemporary architecture.
The pavilion’s design focuses on expressing the raw beauty of a rarely used timber known locally as kane (Anogesius leiocarpus). The unvarnished expression of this wood highlights its unique grain patterns and colors, inviting visitors to appreciate the intrinsic qualities of the wood. Each plank is intentionally left visible, celebrating the natural imperfections that make each piece special. In a departure from industrial construction methods, the pavilion relies entirely on traditional joinery techniques, eliminating the need for any mechanical fixing or substructure. Stability is achieved through the interplay of the pavilion walls´ folded forms and their inherent material properties. This intricate folding creates a dynamic yet stable structure with a minimal wall thickness of only 2cm, enhancing the aesthetic appeal while also showcasing the wood's versatility as a building material.
Designed to complement Papillon Hug, the Volta Pavilion creates an immersive, harmonious space that accentuates the artwork’s vibrant theme of identity. The interplay between the pavilion and Boafo's work invites viewers to explore the connection between culture and the environment in a porous but intimate space.
By integrating Ghanaian timber with traditional joinery techniques and innovative design, the Volta Pavilion stands as a testament to the rich cultural heritage and potentials of working with timber within the West African region. This is especially the case for Ghana, where the pavilion was fabricated by local master carpenters to explore an underutilized sustainable building material. More than just a structure, the Volta Pavilion is a celebration of craftsmanship, sustainability, and the beautiful connection between cultures through the global traditions of wood joinery. Visitors to the Belvedere Museum are invited to engage with the pavilion, thereby fostering a deeper appreciation for art, nature, and the significance of sustainable practices in our world.
CREDITS
Location: Vienna, Austria
Typology: Exhibition Design
Completion: November 2024
Client: Amoako Boafo Studio
Architects: DeRoche Projects and TAELON7
Structural: Bollinger + Grohmann
Lighting: Steensen Varming
Contractor: SDPS Ghana
Photography: Julien Lanoo
Sponsors:
Amoako Boafo Studio
Mariane Ibrahim Gallery
Österreichische Galerie Belvedere
Bollinger + Grohmann
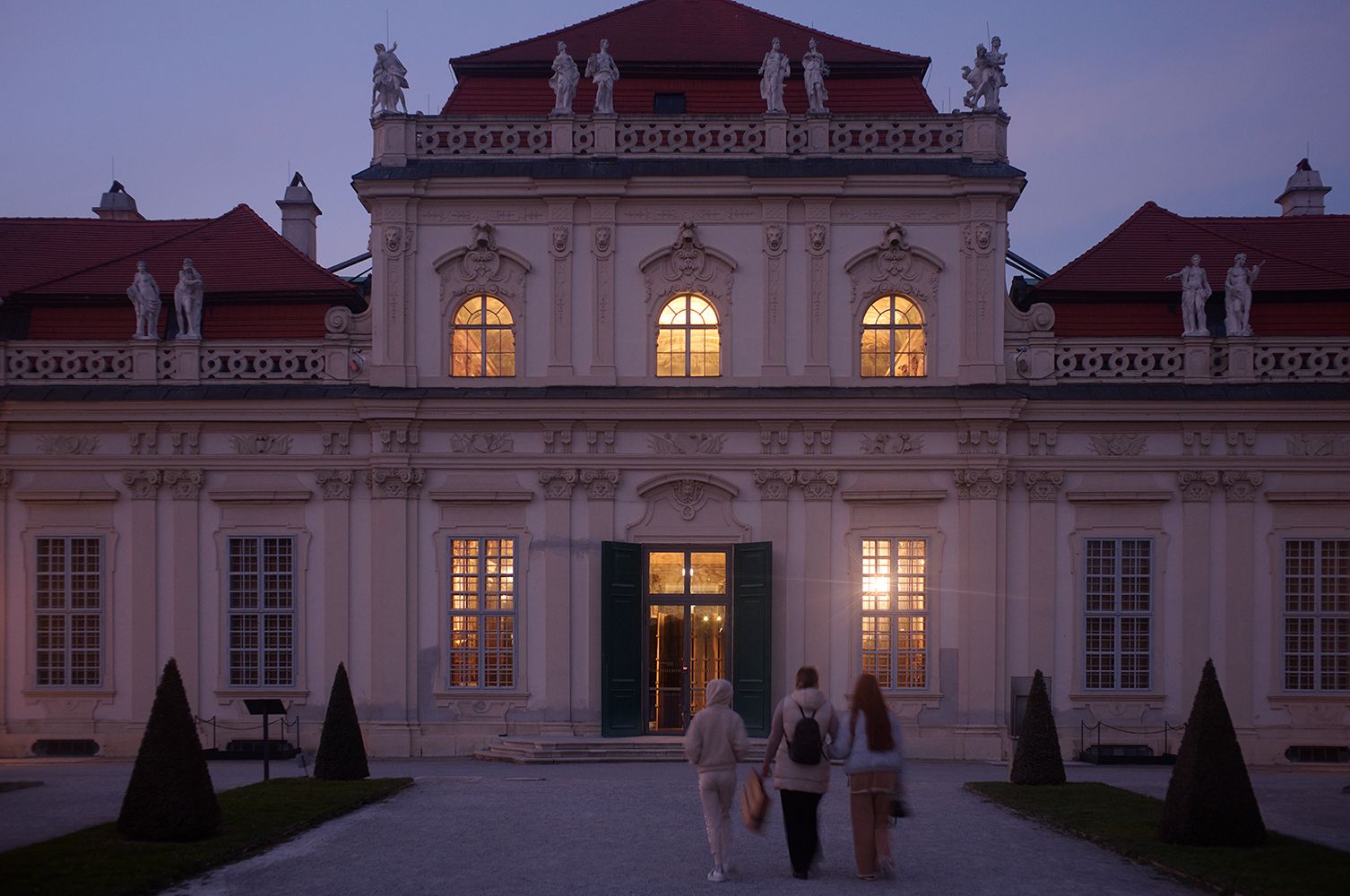
Photos
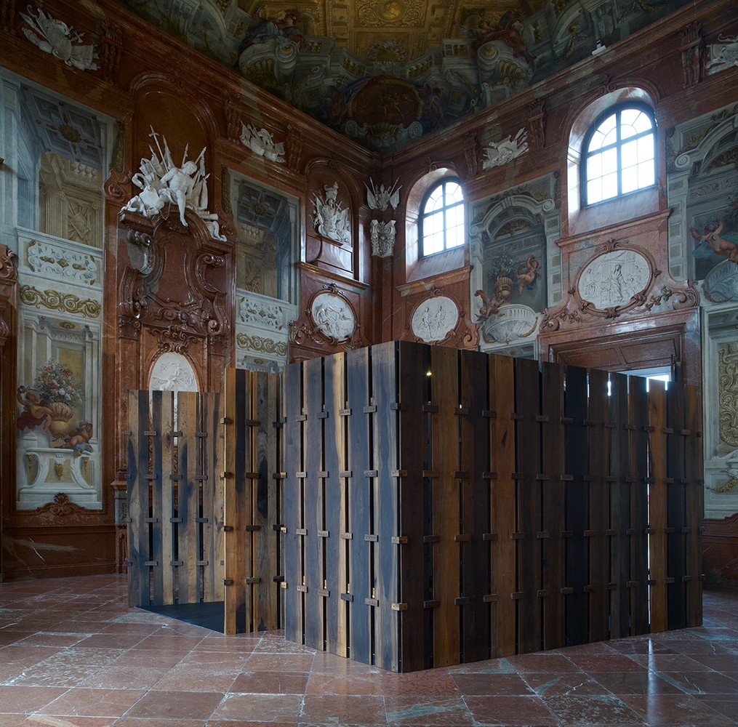
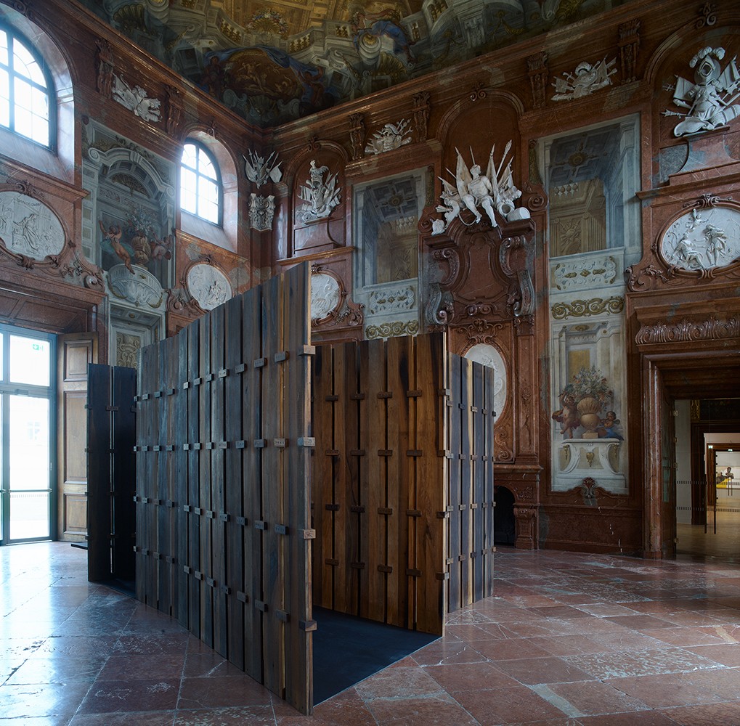
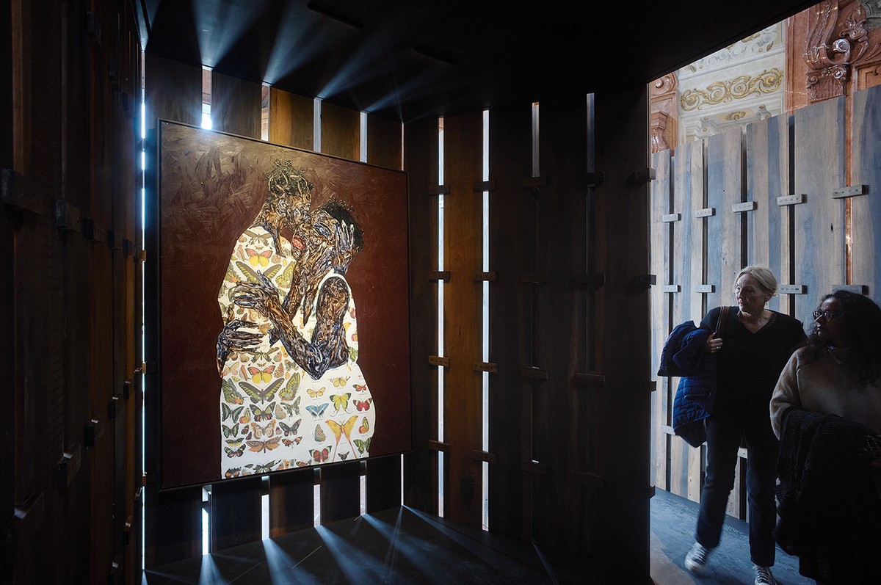
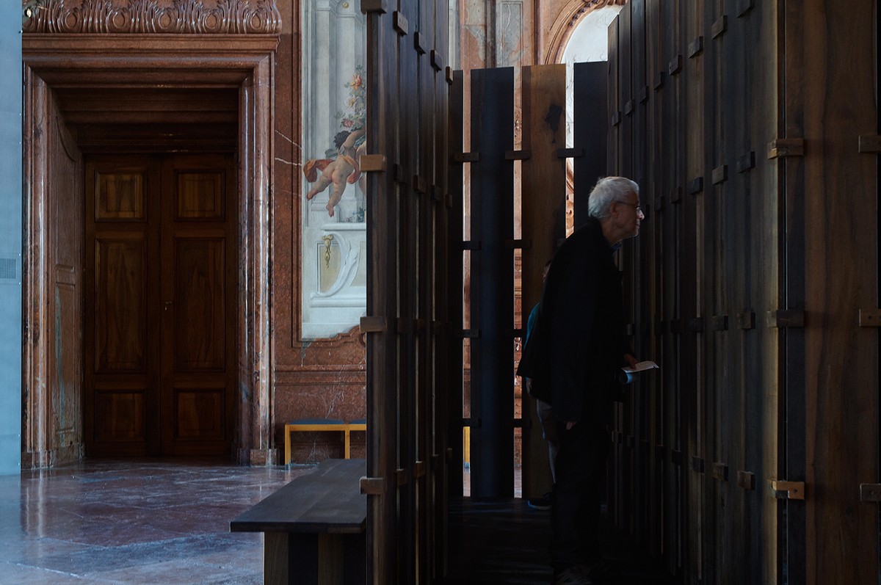
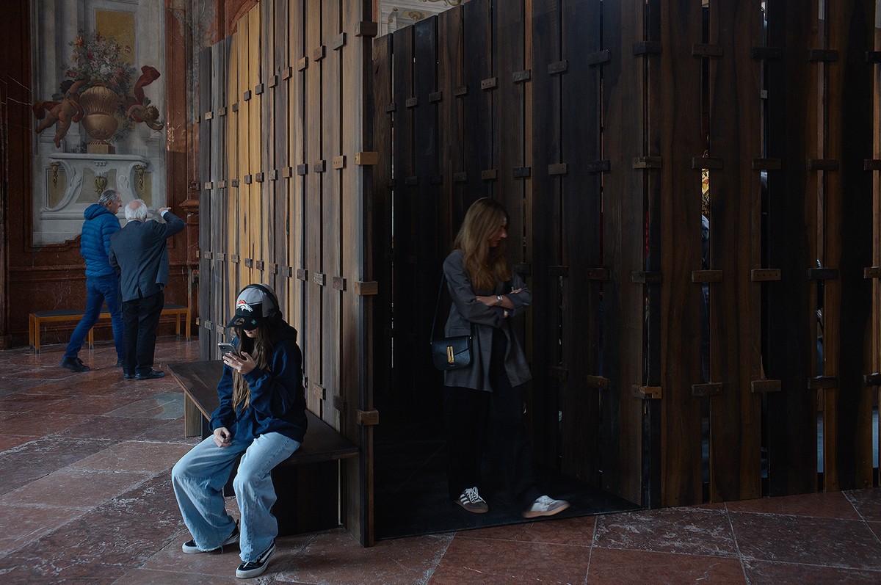
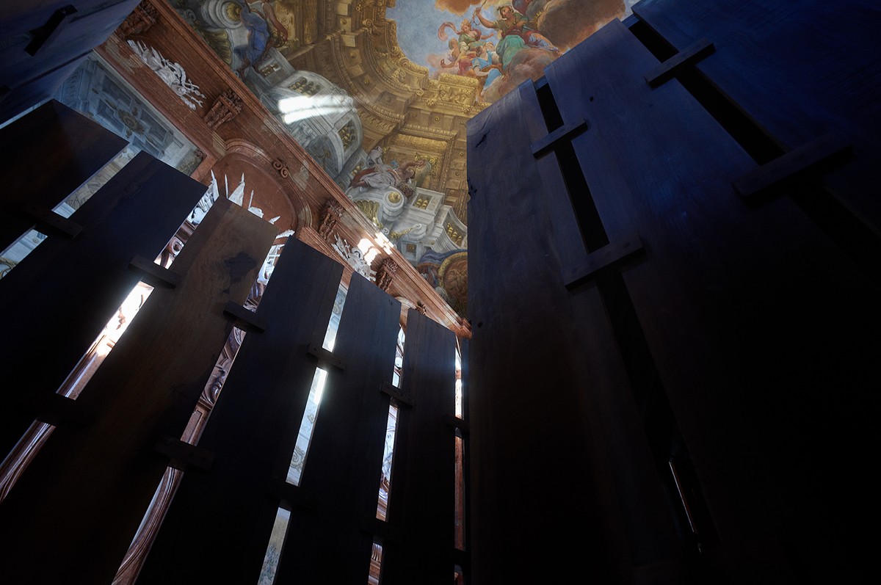
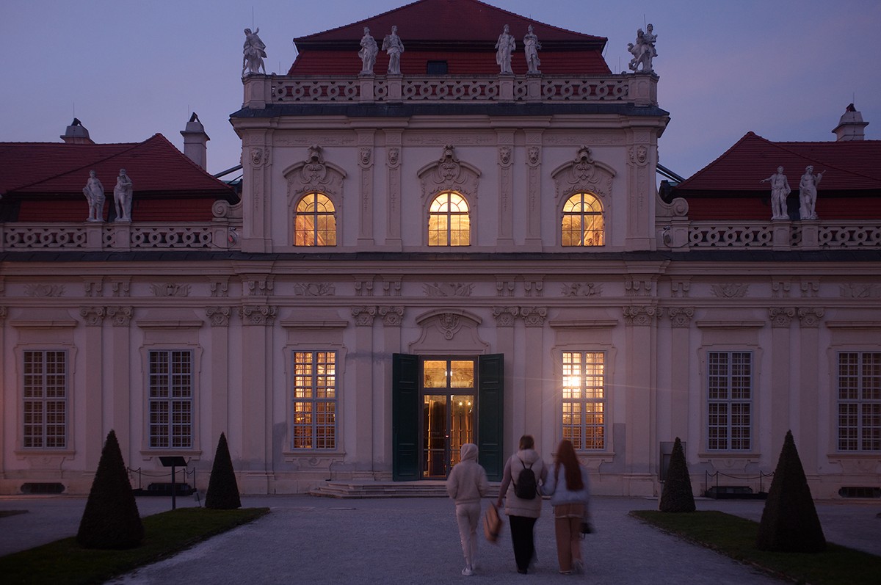
In Progress
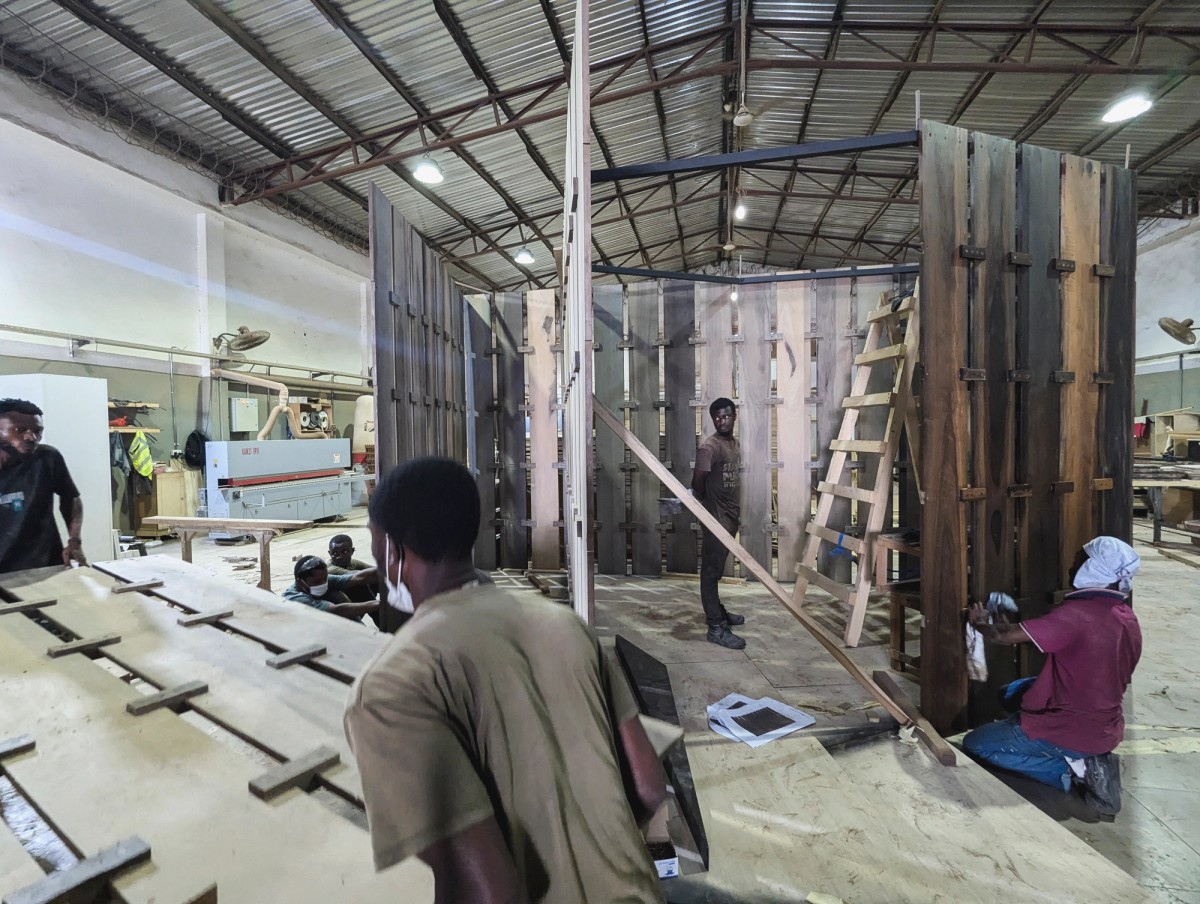
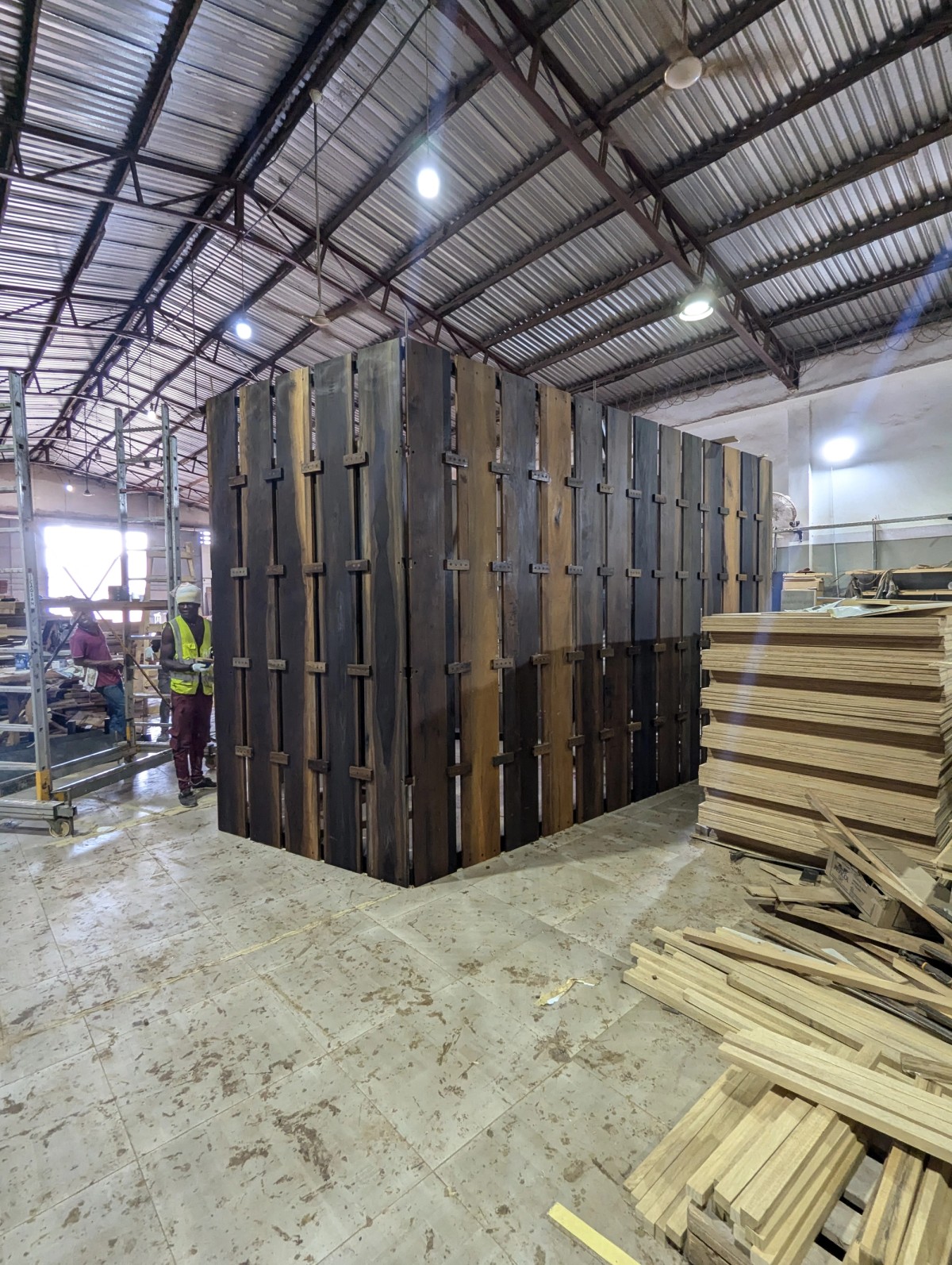
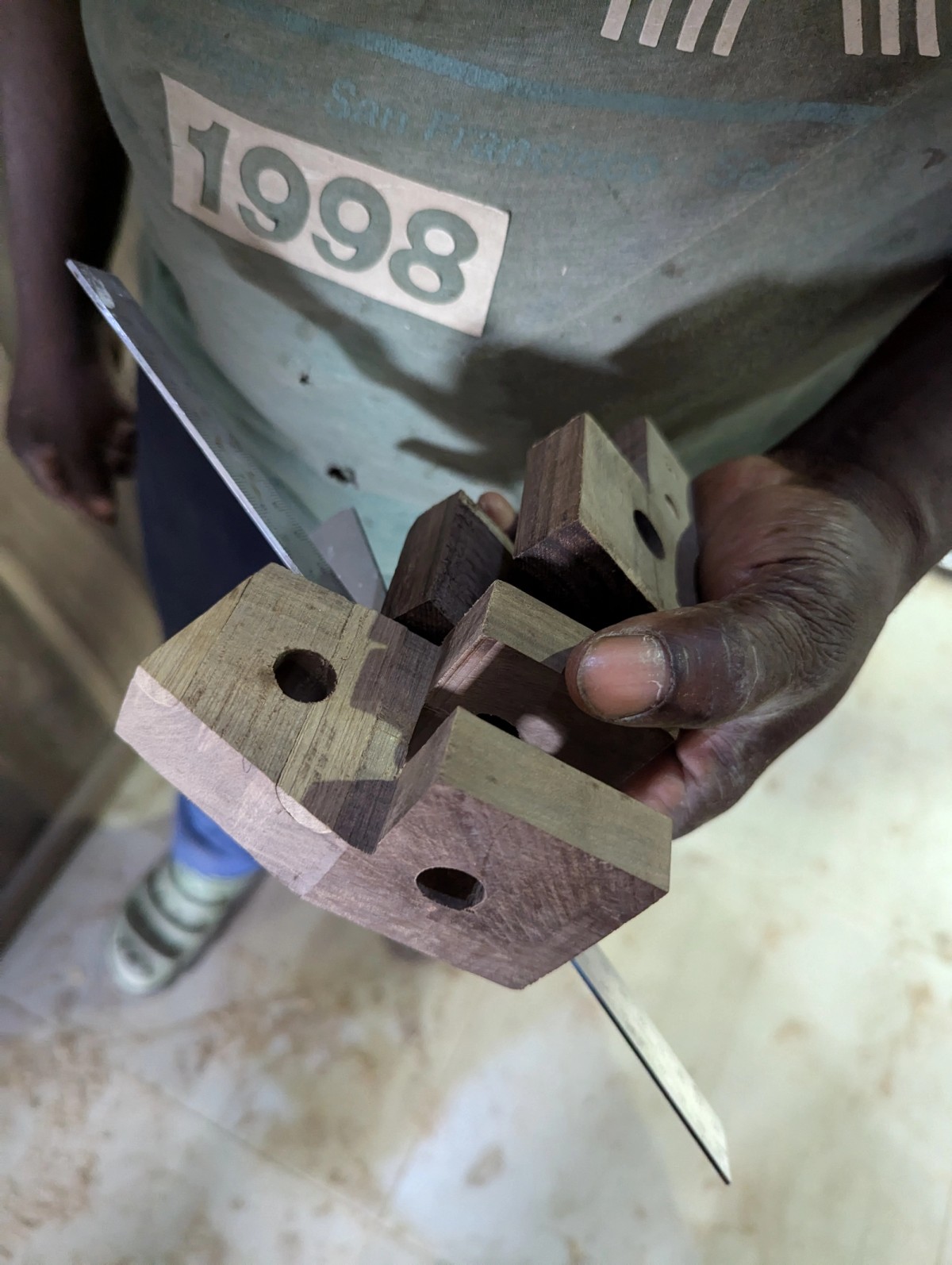
Drawings
