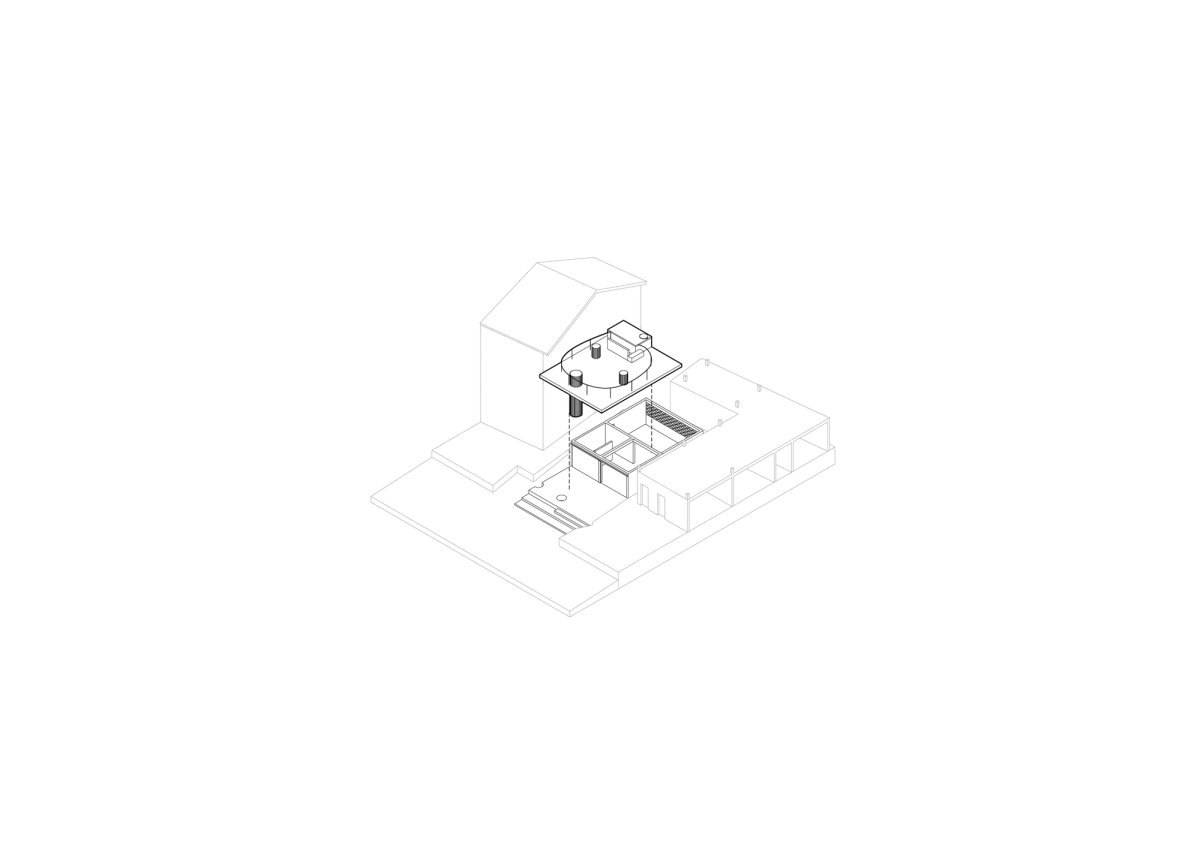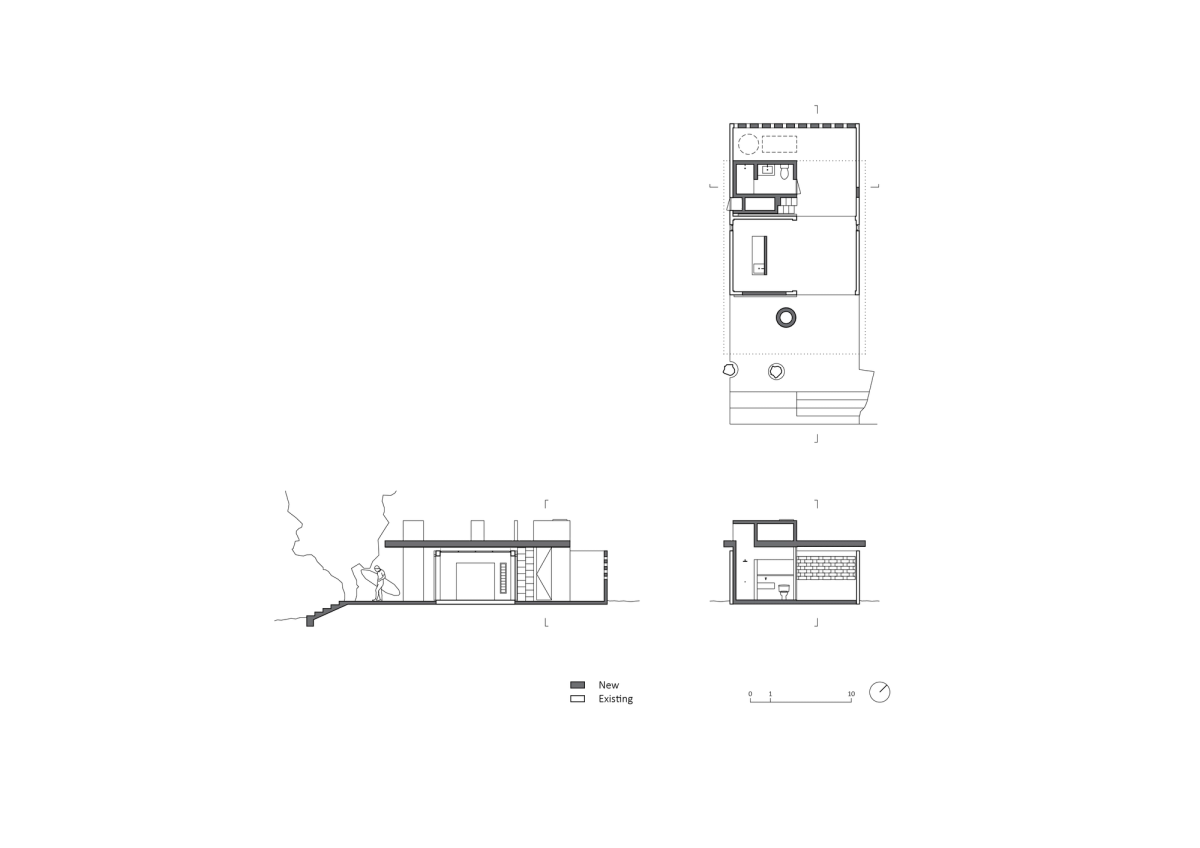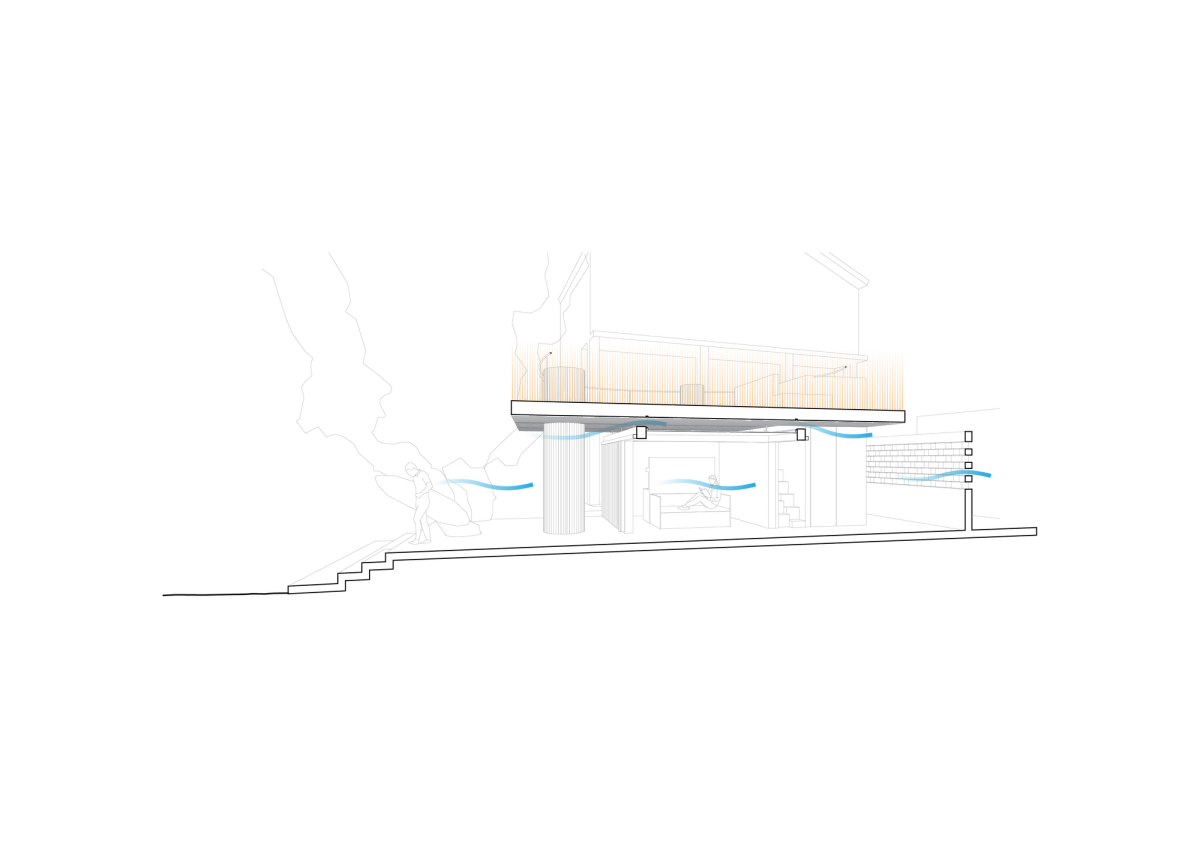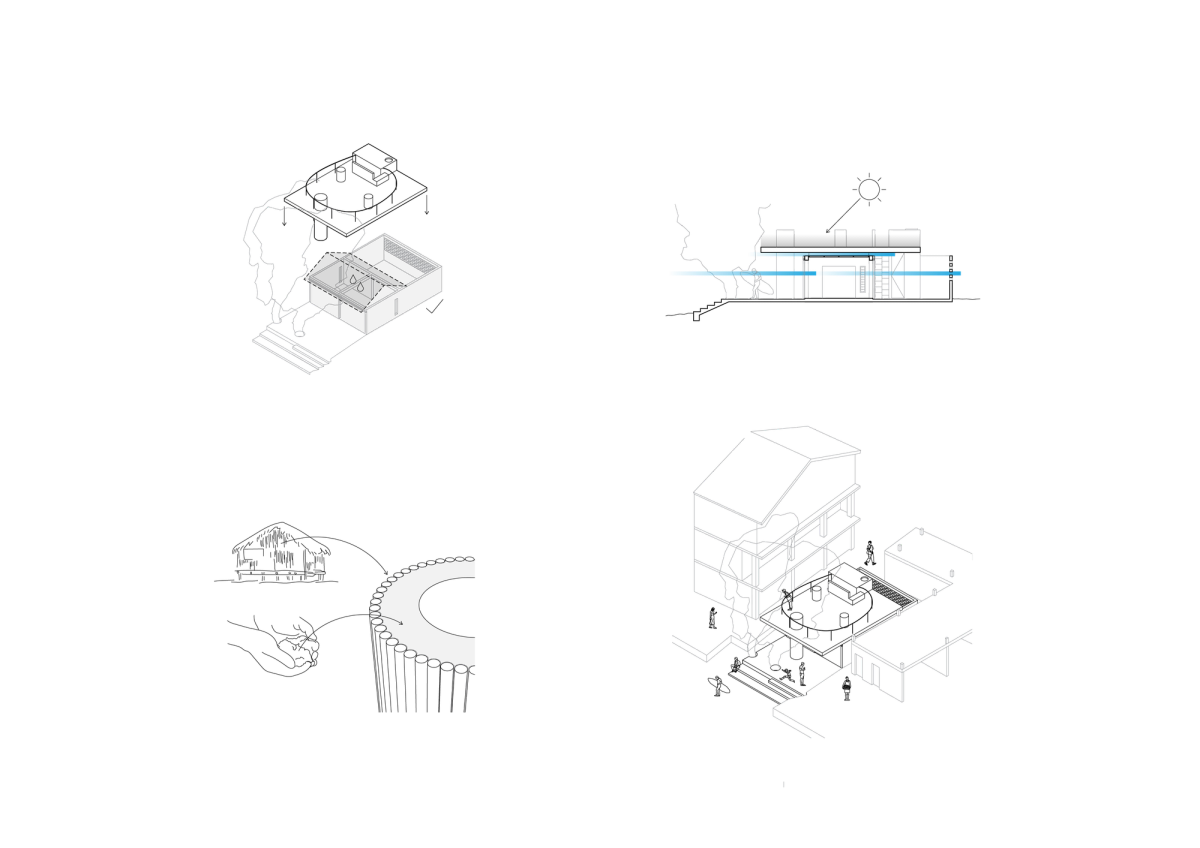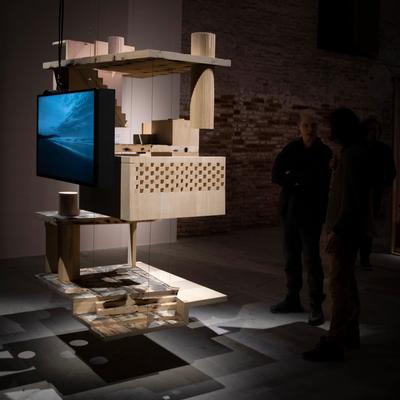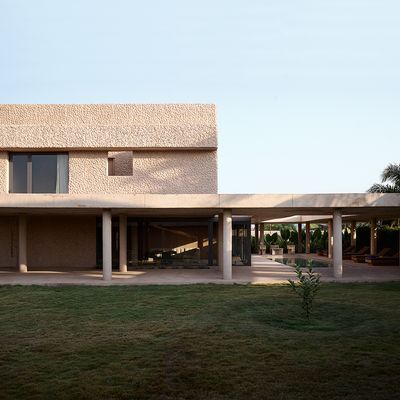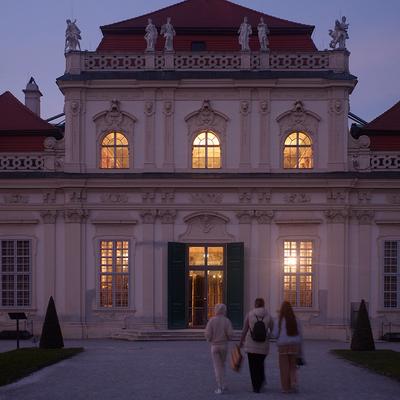SurfGhana Busua Collective
Surf Ghana Collective creates a dynamic community space for the youth of Busua, a surfing hotspot located on the western coast of Ghana. The community-run lodge plugs into a network of surf schools and oceanfront lodges. The adapted single-room structure is used flexibly throughout the year and provides the first ever hangout spot for local youth, providing amenities such as Wi-Fi, equipment storage, and a beach shower. For large surf events, the room acts as a classroom and dormitory for visiting surfers. In the off-season, the building is rented out to cover running costs.
To improve the existing edifice, a leaking roof was replaced by a new canopy. The new structure spans the existing room and creates social spaces above and below. An ocean-facing community terrace on the ground floor was constructed around two preserved Ficus trees. The new rooftop increases the club’s small, preexisting footprint and provides a point of respite that features pillars from which to hang hammocks, and a new vantage point for observing surf swells.
The design uses passive cooling strategies, a double-roof design, and cross-ventilation. To reduce the use of cement, the mixture that was used substituted cement with a readily available laterite, resulting in reduced-carbon concrete. This was used to finish the existing structure’s plaster and to cast low-maintenance, salt-resistant concrete elements. Local raffia substituted imported formwork. The resulting surface effect integrates into the region’s design language, as raffia palms clad many structures in Ghana’s Western Region, such as the Nzulezu stilt village.
CREDITS
Location: Busua, Ghana
Typology: Community
Completion: March 2023
Client: Surf Ghana
Architects: DeRoche Projects and TAELON7
Structural engineer: Richard Ofori Addo
Main contractor: ALConstructs
Joinery: SDPS
Metalworks: MeCraft
Photography: Julien Lanoo
Sponsors:
Vans
Chadi Dakmak
Neuce Ghana
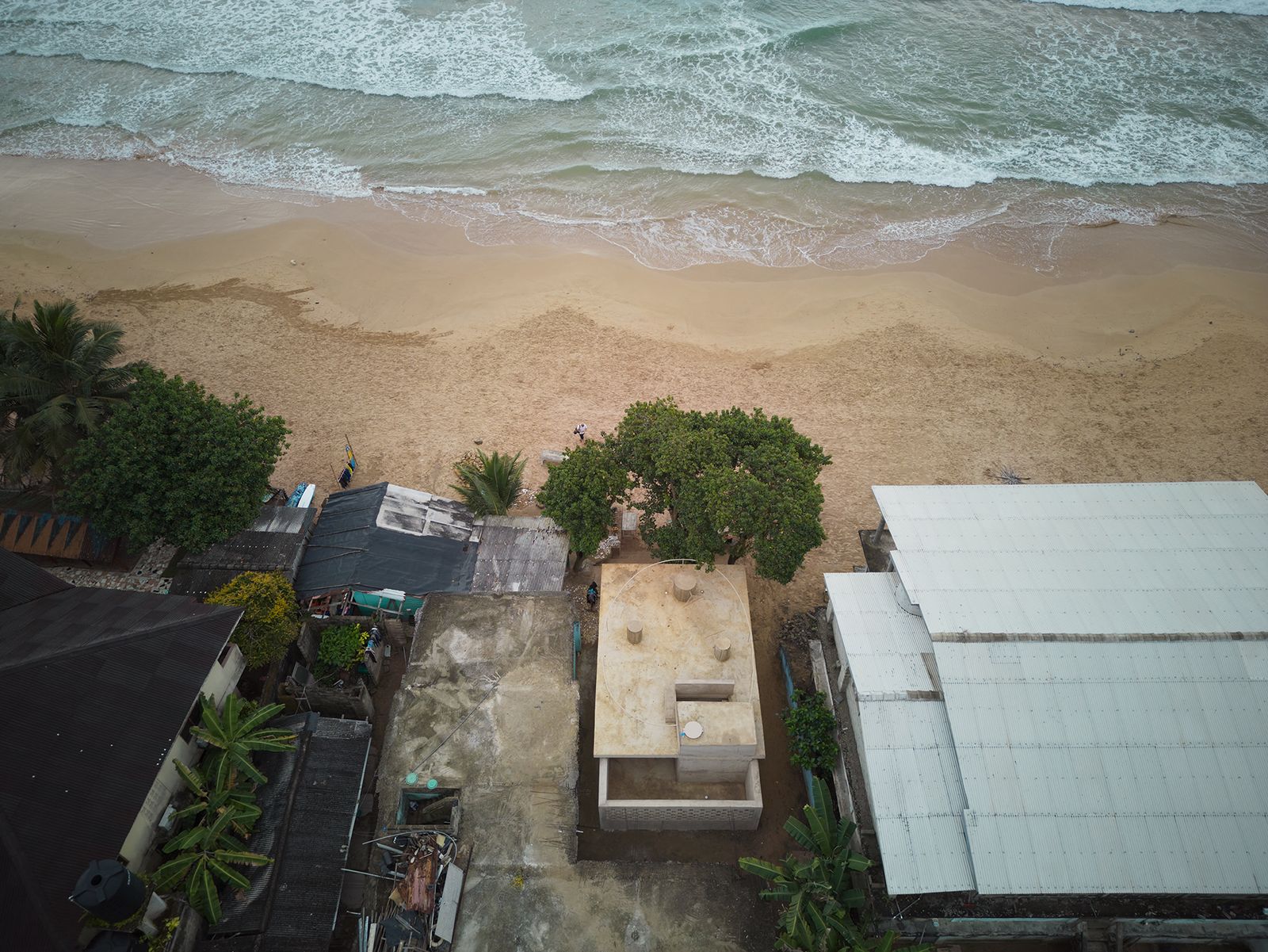
Photos
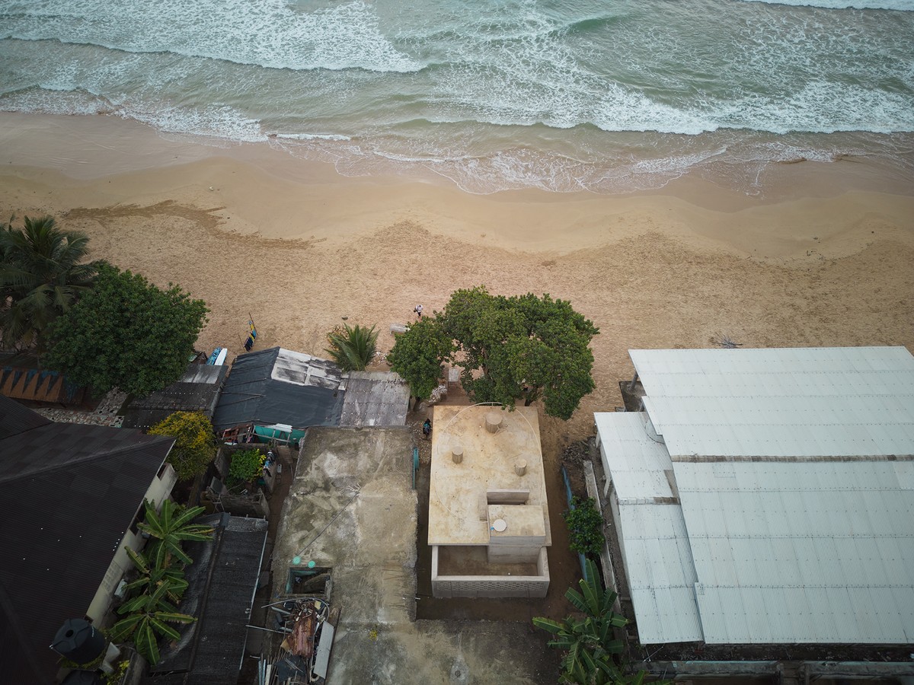
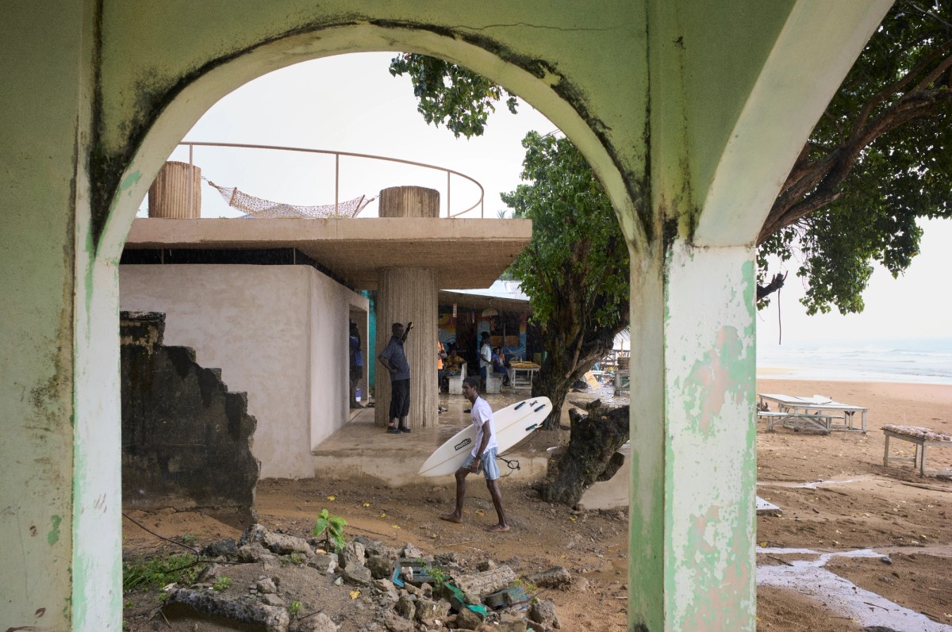
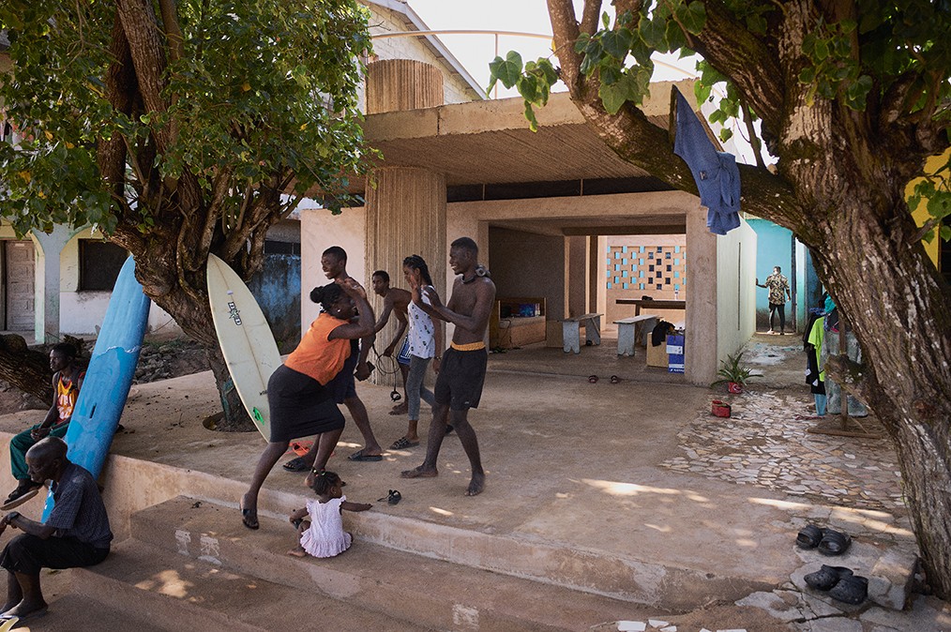
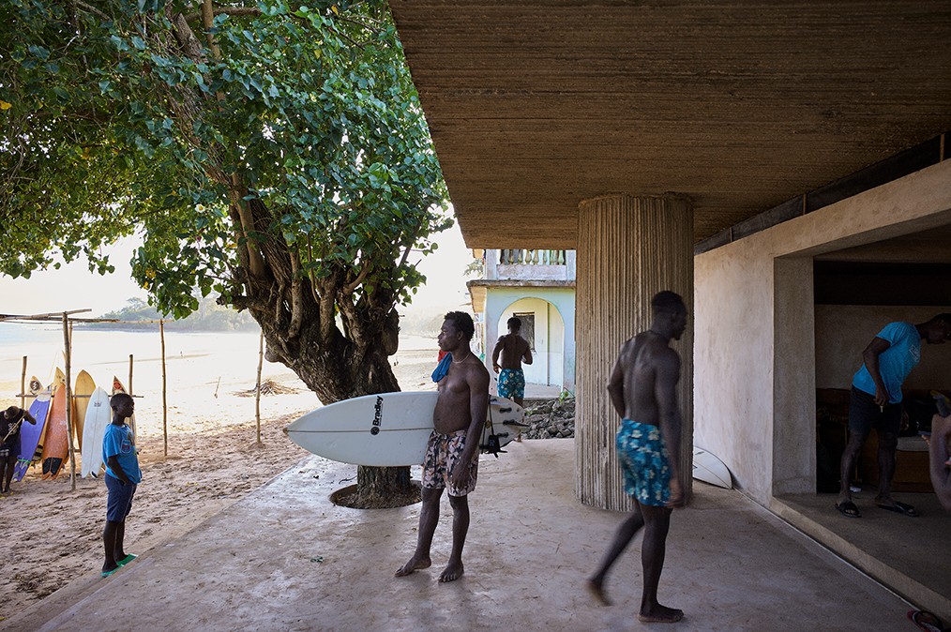
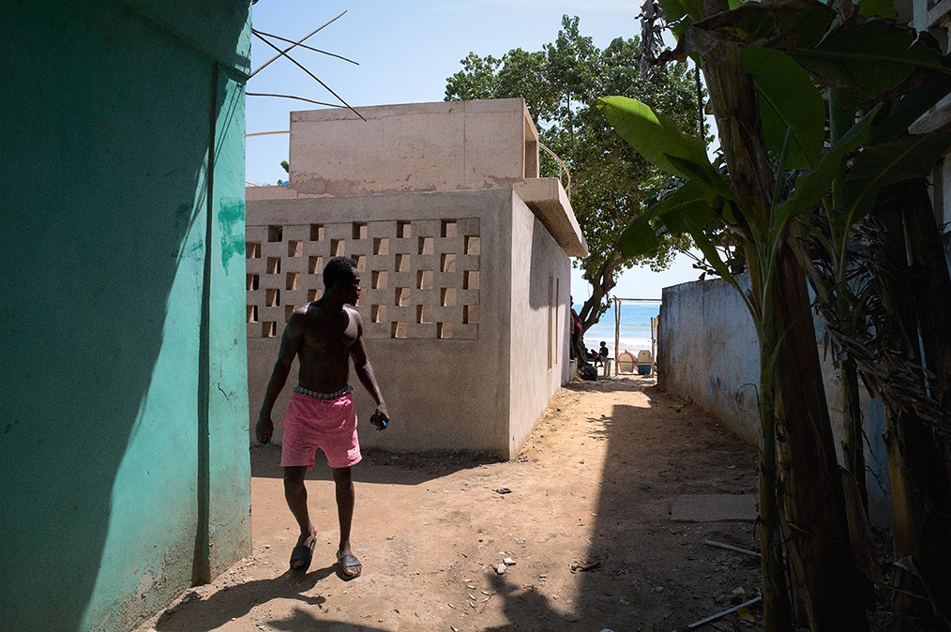
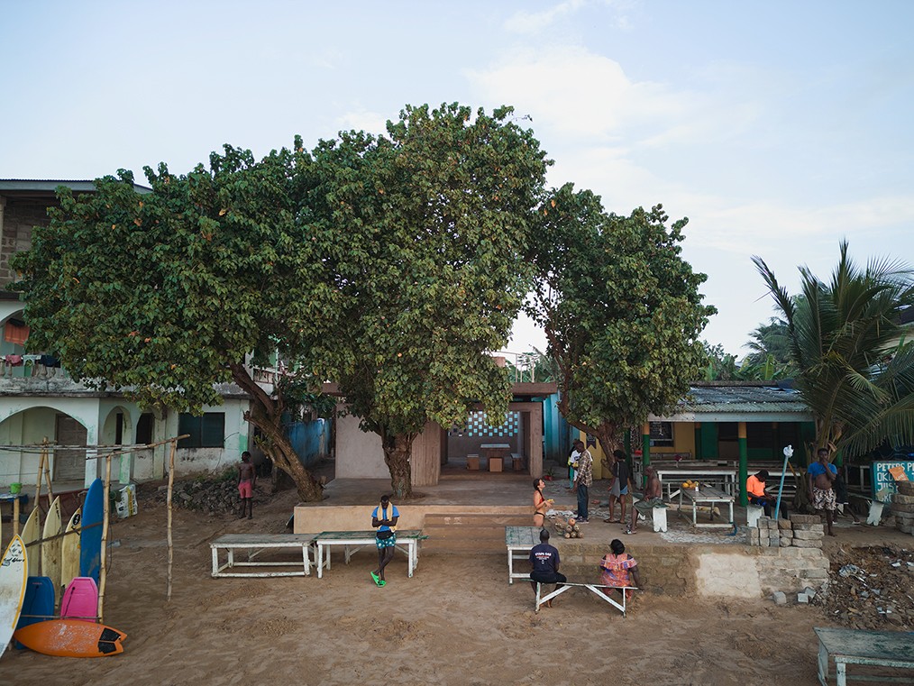
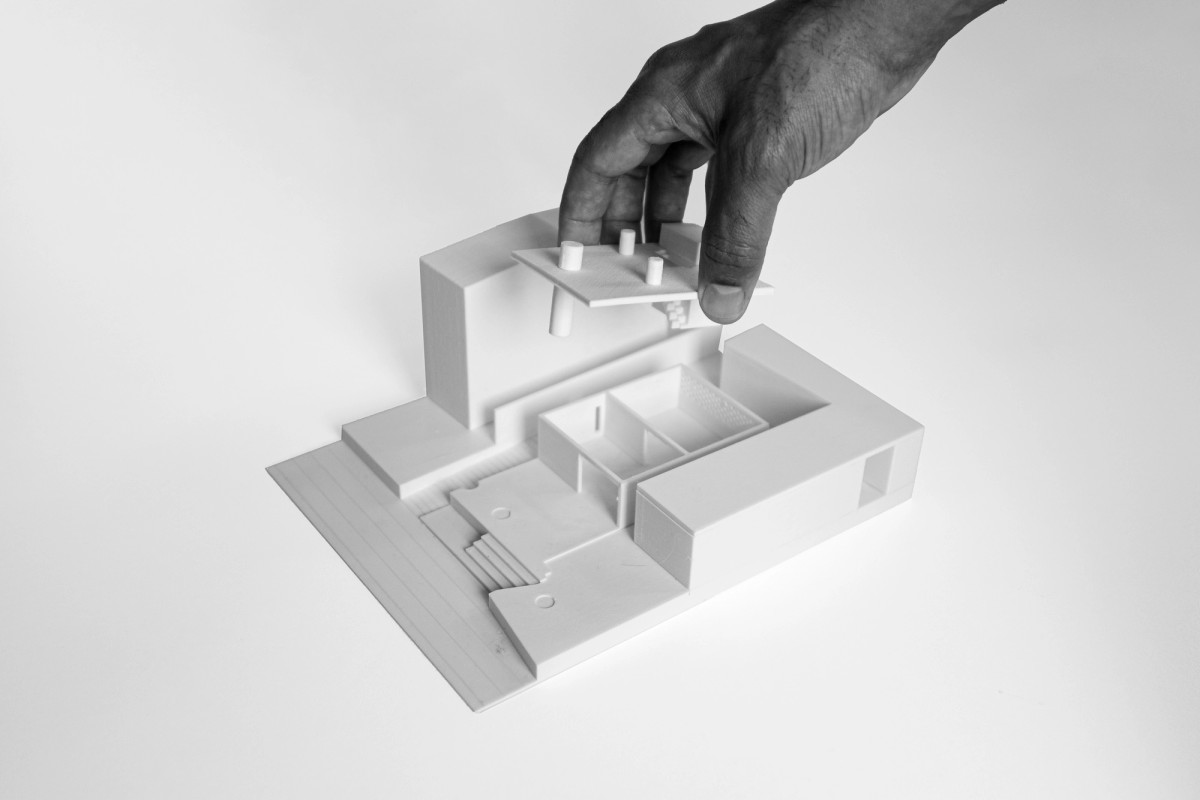
In Progress
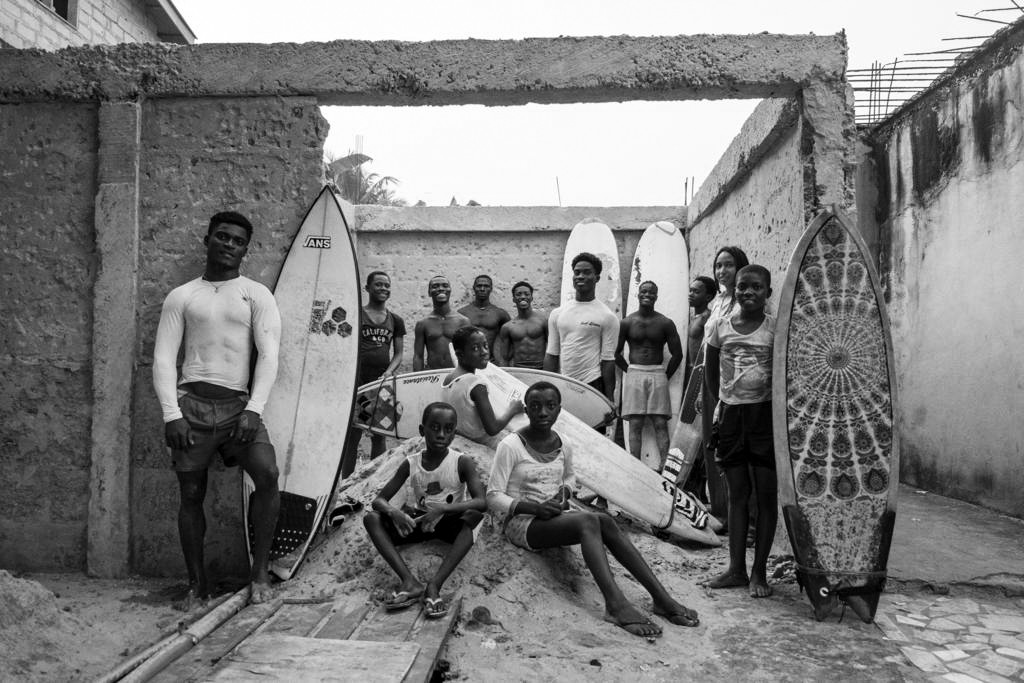
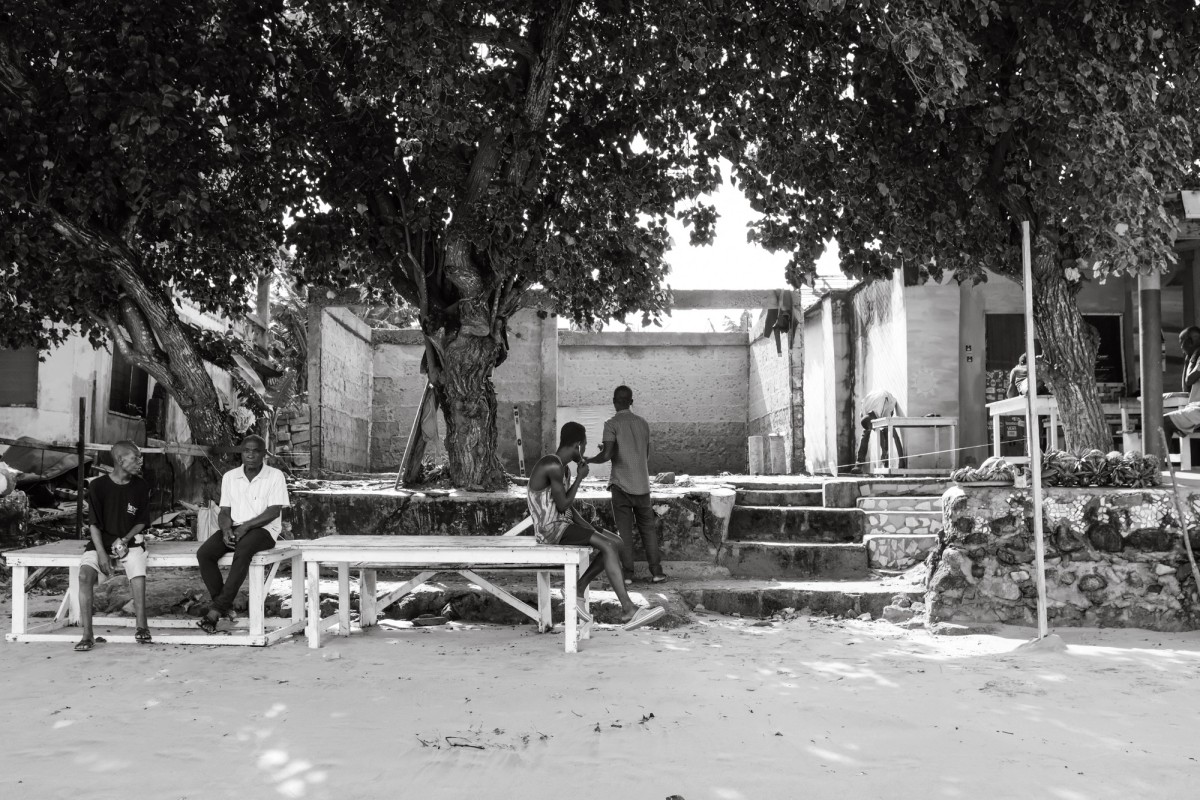
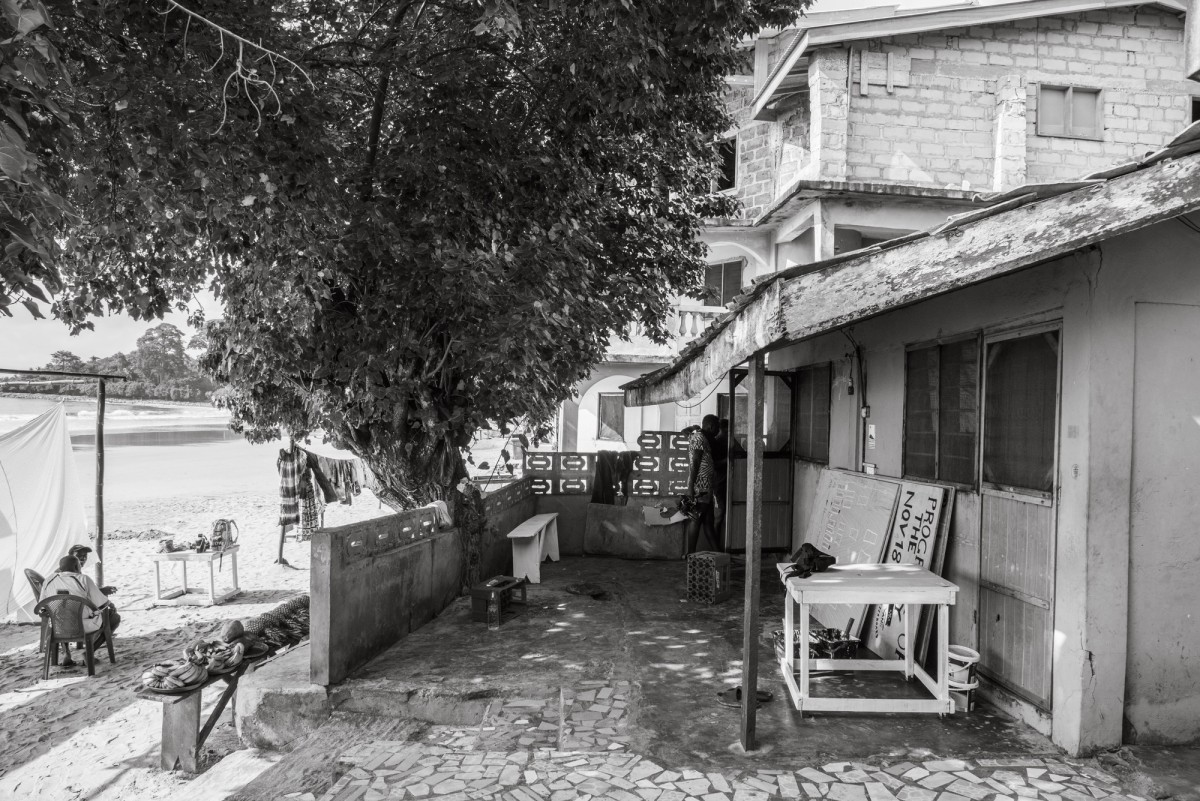
Drawings
